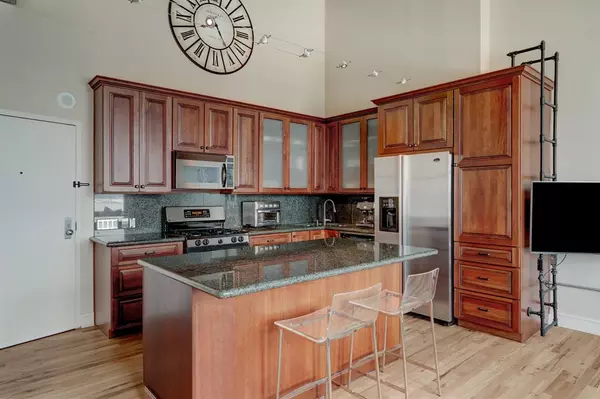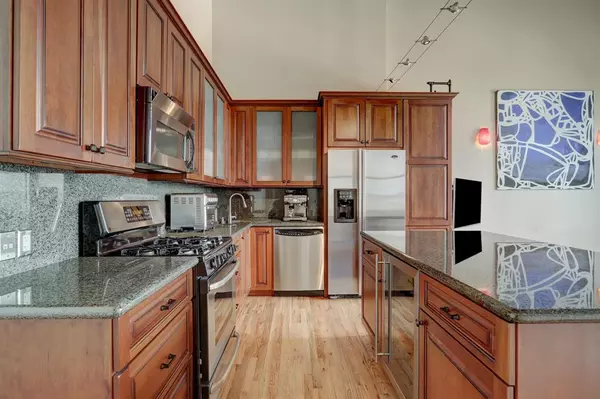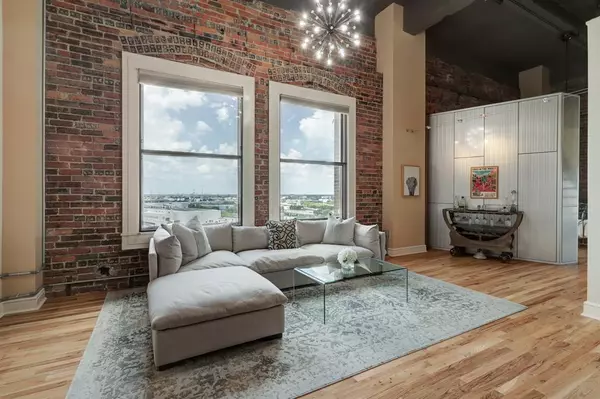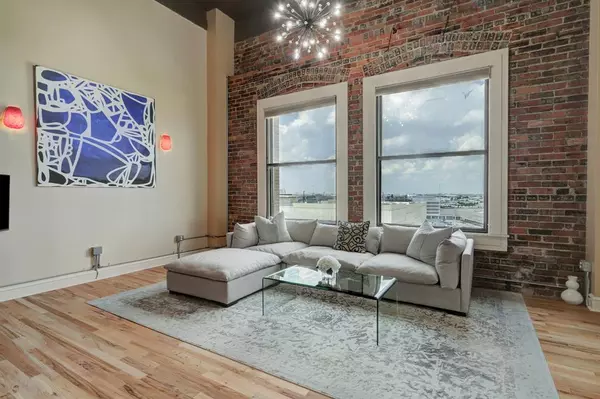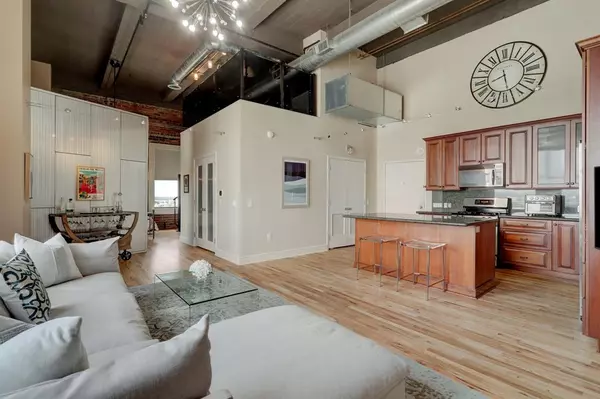$287,500
For more information regarding the value of a property, please contact us for a free consultation.
1 Bed
1 Bath
1,025 SqFt
SOLD DATE : 11/08/2022
Key Details
Property Type Condo
Listing Status Sold
Purchase Type For Sale
Square Footage 1,025 sqft
Price per Sqft $260
Subdivision Bayou Lofts Condo 02 Amd
MLS Listing ID 5168422
Sold Date 11/08/22
Bedrooms 1
Full Baths 1
HOA Fees $795/mo
Year Built 1997
Annual Tax Amount $5,786
Tax Year 2021
Property Description
***Price Reduction*** Penthouse loft within a loft! This rare two-story corner-unit at the Bayou Lofts features an open-concept floorplan, sky-high ceilings. & large double-paned windows offering breathtaking views of the city & Buffalo Bayou. Complete w/ designer finishes throughout, upgraded hardwood floors & exposed brick walls. The gourmet kitchen fitted w/ stainless steel appliances, a wine fridge, glass-front cabinets, & an oversized island. Huge primary-suite with sitting room & primary bath features jetted-tub & separate seamless-glass shower with bench. Upper loft currently used as media room & office. Enjoy hotel-like services & amenities w/ a 24/7 concierge, on-site gym, & rooftop terrace with incredible rooftop views w/ pool, firepit, & outdoor grill - perfect for private lounging & entertainment. Live just blocks from the theatre district, Astro's Ballpark, Toyota Center & top-rated restaurants! Too many features to list here - see attached list of amenities & services.
Location
State TX
County Harris
Area Downtown - Houston
Building/Complex Name BAYOU LOFTS
Rooms
Bedroom Description Primary Bed - 1st Floor,Sitting Area,Walk-In Closet
Other Rooms Family Room, Home Office/Study, Loft
Master Bathroom Primary Bath: Jetted Tub, Primary Bath: Separate Shower, Vanity Area
Den/Bedroom Plus 2
Kitchen Breakfast Bar, Island w/o Cooktop, Kitchen open to Family Room, Pots/Pans Drawers, Under Cabinet Lighting
Interior
Interior Features Brick Walls, Drapes/Curtains/Window Cover, Fire/Smoke Alarm, Fully Sprinklered, Open Ceiling, Refrigerator Included
Heating Central Electric
Cooling Central Electric
Flooring Carpet, Travertine, Wood
Appliance Dryer Included, Electric Dryer Connection, Full Size, Refrigerator, Washer Included
Dryer Utilities 1
Exterior
Exterior Feature Exercise Room, Rooftop Deck, Trash Pick Up
Waterfront Description Bayou View
Street Surface Concrete,Curbs,Gutters
Total Parking Spaces 1
Private Pool No
Building
Lot Description Water View
Building Description Concrete,Glass,Steel,Stone, Concierge,Fireplace/Fire pit,Gym,Storage Outside of Unit
Faces South
Unit Features Direct Elevator Access
Structure Type Concrete,Glass,Steel,Stone
New Construction No
Schools
Elementary Schools Crockett Elementary School (Houston)
Middle Schools Gregory-Lincoln Middle School
High Schools Northside High School
School District 27 - Houston
Others
Pets Allowed With Restrictions
HOA Fee Include Building & Grounds,Cable TV,Concierge,Gas,Insurance Common Area,Limited Access,Other,Recreational Facilities,Trash Removal,Water and Sewer
Senior Community No
Tax ID 120-790-000-0100
Ownership Full Ownership
Energy Description Ceiling Fans
Acceptable Financing Cash Sale, Conventional, FHA, VA
Tax Rate 2.4482
Disclosures Owner/Agent, Sellers Disclosure
Listing Terms Cash Sale, Conventional, FHA, VA
Financing Cash Sale,Conventional,FHA,VA
Special Listing Condition Owner/Agent, Sellers Disclosure
Pets Allowed With Restrictions
Read Less Info
Want to know what your home might be worth? Contact us for a FREE valuation!

Our team is ready to help you sell your home for the highest possible price ASAP

Bought with Compass RE Texas, LLC - The Heights

"My job is to find and attract mastery-based agents to the office, protect the culture, and make sure everyone is happy! "




