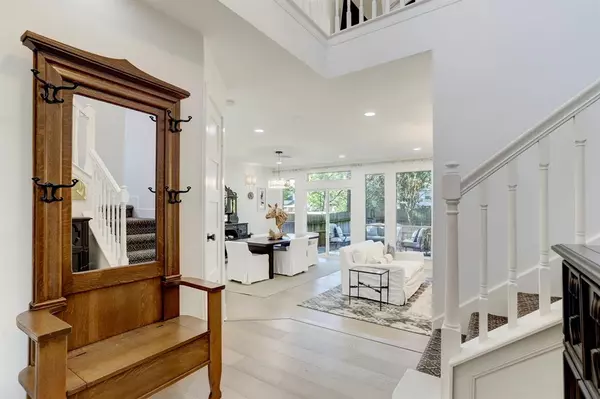$393,500
For more information regarding the value of a property, please contact us for a free consultation.
3 Beds
2.1 Baths
1,937 SqFt
SOLD DATE : 11/18/2022
Key Details
Property Type Townhouse
Sub Type Townhouse
Listing Status Sold
Purchase Type For Sale
Square Footage 1,937 sqft
Price per Sqft $201
Subdivision Wdlnds Village Alden Br 48
MLS Listing ID 27701288
Sold Date 11/18/22
Style Traditional
Bedrooms 3
Full Baths 2
Half Baths 1
HOA Fees $260/mo
Year Built 1998
Annual Tax Amount $5,307
Tax Year 2021
Lot Size 5,874 Sqft
Property Description
Wonderful opportunity in an exclusive community, corner lot in a wonderful little cul-de-sac with access to an amazing green space! 3 bedroom 2 1/2 bath townhome; recently remodeled kitchen, breakfast room and living area as well as all baths. New paint, carpet and tile throughout in March 2021. Generous upstairs game room. Spacious peninsula kitchen with tons of quartz counter space plus an island! Large primary suite with a copper, clawfoot tub and two closets! Home backs to a greenbelt large enough to play a game of neighborhood flag football and has an additional green space on the side. Large two-tiered deck for outdoor entertaining! Extra long driveway provides additional parking for friends. One of the largest units in the neighborhood. Great schools.
Location
State TX
County Montgomery
Area The Woodlands
Rooms
Bedroom Description All Bedrooms Up
Other Rooms Family Room, Gameroom Up
Master Bathroom Primary Bath: Double Sinks, Primary Bath: Separate Shower, Primary Bath: Soaking Tub, Secondary Bath(s): Tub/Shower Combo
Den/Bedroom Plus 3
Kitchen Breakfast Bar, Kitchen open to Family Room, Soft Closing Drawers
Interior
Interior Features Refrigerator Included
Heating Central Gas
Cooling Central Electric
Flooring Carpet, Laminate, Tile
Fireplaces Number 1
Fireplaces Type Gaslog Fireplace
Appliance Gas Dryer Connections, Refrigerator
Laundry Utility Rm in House
Exterior
Parking Features Attached Garage
Garage Spaces 2.0
Roof Type Composition
Street Surface Concrete
Private Pool No
Building
Story 2
Unit Location Cul-De-Sac,Greenbelt,On Corner
Entry Level Ground Level
Foundation Slab
Water Water District
Structure Type Cement Board,Stone
New Construction No
Schools
Elementary Schools Buckalew Elementary School
Middle Schools Mccullough Junior High School
High Schools The Woodlands High School
School District 11 - Conroe
Others
HOA Fee Include Exterior Building,Other
Senior Community No
Tax ID 9719-48-00600
Ownership Full Ownership
Acceptable Financing Cash Sale, Conventional
Tax Rate 2.1811
Disclosures Estate
Listing Terms Cash Sale, Conventional
Financing Cash Sale,Conventional
Special Listing Condition Estate
Read Less Info
Want to know what your home might be worth? Contact us for a FREE valuation!

Our team is ready to help you sell your home for the highest possible price ASAP

Bought with Front Real Estate Co - Houston

"My job is to find and attract mastery-based agents to the office, protect the culture, and make sure everyone is happy! "








