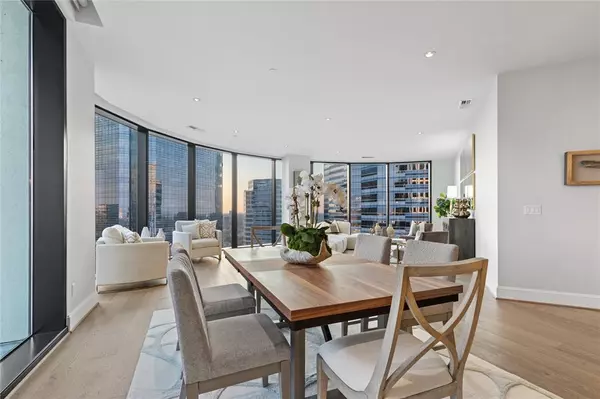$1,199,500
For more information regarding the value of a property, please contact us for a free consultation.
3 Beds
3.1 Baths
2,826 SqFt
SOLD DATE : 11/21/2022
Key Details
Property Type Condo
Listing Status Sold
Purchase Type For Sale
Square Footage 2,826 sqft
Price per Sqft $389
Subdivision Astoria Condos
MLS Listing ID 27737156
Sold Date 11/21/22
Bedrooms 3
Full Baths 3
Half Baths 1
HOA Fees $2,129/mo
Year Built 2014
Property Description
Amazing Opportunity in the sought-out Astoria Luxury high rise in the heart of Galleria/Uptown Park. Priced to move quickly! The unit 2204 is a stunning 3 bedroom & 3 1/2 bath unit featuring upscale high end finishes throughout. This Spacious 2,826 sq.ft residence features a contemporary/modern design with exquisite finishes, open floor plan, tankless water heater, wood flooring, floor to celling windows , and private balcony. Upgrades included Hunter Douglas Power Shades. A huge chefs kitchen is outfitted with Miele appliances, Eggersmann cabinetry, gorgeous countertops & floors. Each bedroom has a private en-suite bathroom. Extra flex room attached to the large primary suite. Large closets throughout feature custom closet systems. Towering above Post Oak Blvd, this full service building has an array of amenities, including a state of the art fitness center, starlight infinity edge pool, party room/social lounge, 24/7 Concierge, Valet parking, Pied-A-Terre for guests of residents.
Location
State TX
County Harris
Area Galleria
Building/Complex Name ASTORIA
Rooms
Bedroom Description En-Suite Bath,Walk-In Closet
Other Rooms 1 Living Area, Formal Dining, Formal Living
Master Bathroom Half Bath, Primary Bath: Double Sinks
Kitchen Breakfast Bar, Island w/ Cooktop, Kitchen open to Family Room, Pantry
Interior
Interior Features Balcony, Elevator, Fire/Smoke Alarm, Refrigerator Included
Heating Central Electric, Zoned
Cooling Central Electric, Zoned
Flooring Wood
Appliance Dryer Included, Electric Dryer Connection, Gas Dryer Connections, Refrigerator, Washer Included
Dryer Utilities 1
Exterior
Exterior Feature Exercise Room, Guest Room Available, Party Room, Play Area, Trash Pick Up
Total Parking Spaces 2
Private Pool No
Building
New Construction No
Schools
Elementary Schools Briargrove Elementary School
Middle Schools Tanglewood Middle School
High Schools Wisdom High School
School District 27 - Houston
Others
HOA Fee Include Building & Grounds,Clubhouse,Concierge,Gas,Insurance Common Area,Limited Access,Partial Utilities,Trash Removal,Valet Parking,Water and Sewer
Senior Community No
Tax ID 133-757-022-0004
Disclosures Sellers Disclosure
Special Listing Condition Sellers Disclosure
Read Less Info
Want to know what your home might be worth? Contact us for a FREE valuation!

Our team is ready to help you sell your home for the highest possible price ASAP

Bought with BHHS Tiffany Curry & Co.,

"My job is to find and attract mastery-based agents to the office, protect the culture, and make sure everyone is happy! "








