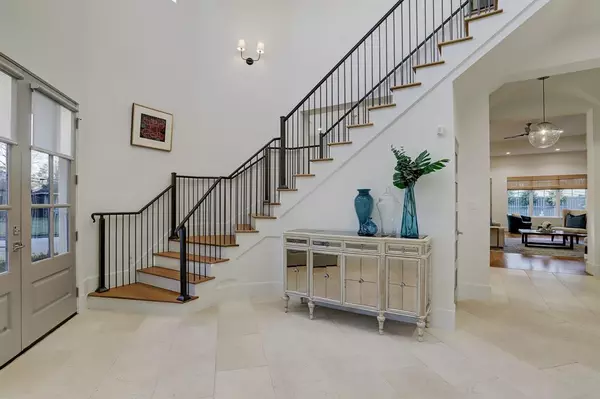$1,269,000
For more information regarding the value of a property, please contact us for a free consultation.
4 Beds
4.1 Baths
4,032 SqFt
SOLD DATE : 05/03/2022
Key Details
Property Type Single Family Home
Listing Status Sold
Purchase Type For Sale
Square Footage 4,032 sqft
Price per Sqft $313
Subdivision Pine Terrace Sec 04
MLS Listing ID 81013693
Sold Date 05/03/22
Style Traditional
Bedrooms 4
Full Baths 4
Half Baths 1
Year Built 2016
Tax Year 2021
Lot Size 9,408 Sqft
Acres 0.216
Property Description
This corner lot Modern Transitional showplace is a stand-out on a street with newly built homes. A long covered porch introduces abundant space and fresh design that set this meticulously maintained home apart. Light oak floors, crisp white walls, towering ceiling, magnificent windows and grand-scale fixtures light the open, airy floor plan overlooking a shimmering pool and outdoor kitchen. Unique architectural features like the foyer's metal and wood staircase that's open to the dining room, the study's tall block-paneled wall and floating shelves, natural stone surfaces with sleek cabinetry and millwork create a fresh take on home décor. Sophistication and space define the well-appointed kitchen with huge island, seamless with breakfast room and den. Livability is amplified with an outdoor kitchen, fireplace and stone decked pool with multiple seating areas. Enjoy spacious primary suite, a luxurious spa bath with custom closet opens to laundry room. All ensuite bedrooms and gameroom.
Location
State TX
County Harris
Area Spring Branch
Rooms
Bedroom Description En-Suite Bath,Primary Bed - 1st Floor,Sitting Area,Walk-In Closet
Other Rooms Breakfast Room, Den, Formal Dining, Gameroom Up, Home Office/Study, Living Area - 1st Floor, Living Area - 2nd Floor, Utility Room in House
Master Bathroom Half Bath, Primary Bath: Double Sinks, Primary Bath: Separate Shower, Secondary Bath(s): Tub/Shower Combo
Kitchen Breakfast Bar, Island w/o Cooktop, Kitchen open to Family Room, Pantry, Pots/Pans Drawers, Soft Closing Cabinets, Soft Closing Drawers, Under Cabinet Lighting, Walk-in Pantry
Interior
Interior Features Alarm System - Owned, Drapes/Curtains/Window Cover, Dry Bar, Fire/Smoke Alarm, Formal Entry/Foyer, High Ceiling, Prewired for Alarm System, Refrigerator Included, Spa/Hot Tub, Wired for Sound
Heating Central Gas, Zoned
Cooling Central Electric, Zoned
Flooring Carpet, Stone, Wood
Fireplaces Number 2
Fireplaces Type Gaslog Fireplace, Wood Burning Fireplace
Exterior
Exterior Feature Back Yard Fenced, Covered Patio/Deck, Outdoor Fireplace, Outdoor Kitchen, Patio/Deck, Porch, Side Yard, Sprinkler System, Storage Shed
Parking Features Attached Garage, Oversized Garage
Garage Spaces 2.0
Garage Description Auto Garage Door Opener, Double-Wide Driveway, EV Charging Station
Pool Gunite, Heated, In Ground
Roof Type Composition
Street Surface Curbs,Gutters
Private Pool Yes
Building
Lot Description Corner, Subdivision Lot
Faces South,West
Story 2
Foundation Slab
Sewer Public Sewer
Water Public Water
Structure Type Stone,Stucco
New Construction No
Schools
Elementary Schools Housman Elementary School
Middle Schools Landrum Middle School
High Schools Northbrook High School
School District 49 - Spring Branch
Others
Senior Community No
Restrictions Deed Restrictions
Tax ID 082-186-000-0028
Energy Description Attic Fan,Attic Vents,Ceiling Fans,Digital Program Thermostat,Energy Star Appliances,Energy Star/CFL/LED Lights,High-Efficiency HVAC,HVAC>13 SEER,Insulated/Low-E windows,Insulation - Batt,Insulation - Blown Fiberglass,North/South Exposure,Radiant Attic Barrier,Tankless/On-Demand H2O Heater
Acceptable Financing Cash Sale, Conventional
Tax Rate 2.5733
Disclosures Sellers Disclosure
Listing Terms Cash Sale, Conventional
Financing Cash Sale,Conventional
Special Listing Condition Sellers Disclosure
Read Less Info
Want to know what your home might be worth? Contact us for a FREE valuation!

Our team is ready to help you sell your home for the highest possible price ASAP

Bought with Modern City Properties
"My job is to find and attract mastery-based agents to the office, protect the culture, and make sure everyone is happy! "








