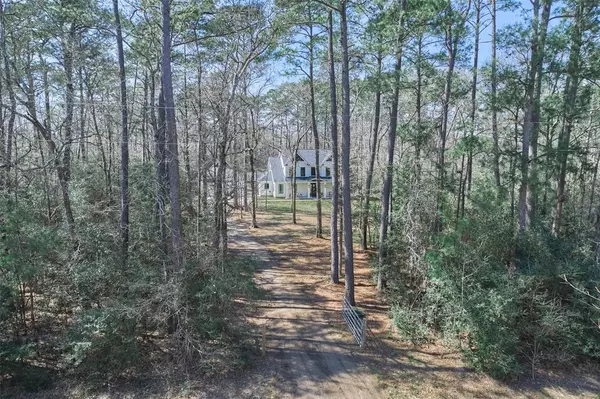$949,900
For more information regarding the value of a property, please contact us for a free consultation.
3 Beds
3.2 Baths
4,168 SqFt
SOLD DATE : 04/14/2022
Key Details
Property Type Single Family Home
Listing Status Sold
Purchase Type For Sale
Square Footage 4,168 sqft
Price per Sqft $219
Subdivision Magnolia East
MLS Listing ID 55768583
Sold Date 04/14/22
Style Traditional
Bedrooms 3
Full Baths 3
Half Baths 2
Year Built 2019
Annual Tax Amount $13,756
Tax Year 2021
Lot Size 3.000 Acres
Acres 3.0
Property Description
THE definition of modern farmhouse ~ grand, yet unassuming home, in harmony w/ the rural setting of *3* wooded acres. Incredible attention to EVERY SINGLE DETAIL! 14x13 entry welcomes all, as the first impression is the amazing den w/ vaulted ceiling & custom windowS. Kitchen boasts custom cabinetry, marble counters & backsplash, white matte GE appliances w/ custom bronze handles, pot filler, & over-sized island w/ storage. Walk-in pantry w/ counters; MUD room; 1/2 bath; laundry room w/ custom swinging door, custom cabinets w/ marble counters. Office offers patterned carpet, custom 8' barn doors & closet. Master bath is *WOW* featuring custom vanities w/ quartz counters, floating shelves, electric fireplace, black freestanding tub, over-sized shower w/ quartz bench & marble floors, his & her lavatories. 2 en suite bed/baths up. 1/2 bath accessed near 20x20 covered back patio. Garage apartment = down; game room 21x21; up; media room 22x14, bedroom 14x14, full bath 7x6. TOO MUCH TO LIST!
Location
State TX
County Montgomery
Area Magnolia/1488 West
Rooms
Bedroom Description Primary Bed - 1st Floor
Other Rooms Breakfast Room, Den, Garage Apartment, Home Office/Study, Utility Room in House
Master Bathroom Primary Bath: Double Sinks, Primary Bath: Separate Shower, Primary Bath: Soaking Tub
Den/Bedroom Plus 4
Kitchen Breakfast Bar, Island w/ Cooktop, Kitchen open to Family Room, Pantry, Pot Filler, Walk-in Pantry
Interior
Interior Features Balcony, Fire/Smoke Alarm, Formal Entry/Foyer, High Ceiling
Heating Central Electric
Cooling Central Electric
Flooring Carpet, Laminate, Tile, Wood
Fireplaces Number 1
Exterior
Parking Features Attached/Detached Garage
Garage Spaces 2.0
Garage Description Additional Parking
Roof Type Composition
Street Surface Asphalt
Private Pool No
Building
Lot Description Corner, Subdivision Lot, Wooded
Story 2
Foundation Slab
Lot Size Range 2 Up to 5 Acres
Water Aerobic, Well
Structure Type Cement Board
New Construction No
Schools
Elementary Schools Magnolia Elementary School (Magnolia)
Middle Schools Magnolia Junior High School
High Schools Magnolia West High School
School District 36 - Magnolia
Others
Senior Community No
Restrictions Deed Restrictions,Horses Allowed
Tax ID 7050-00-08000
Ownership Full Ownership
Energy Description Ceiling Fans,High-Efficiency HVAC,Insulated/Low-E windows,Radiant Attic Barrier
Acceptable Financing Cash Sale, Conventional
Tax Rate 1.8587
Disclosures Sellers Disclosure
Listing Terms Cash Sale, Conventional
Financing Cash Sale,Conventional
Special Listing Condition Sellers Disclosure
Read Less Info
Want to know what your home might be worth? Contact us for a FREE valuation!

Our team is ready to help you sell your home for the highest possible price ASAP

Bought with Hampson Properties

"My job is to find and attract mastery-based agents to the office, protect the culture, and make sure everyone is happy! "








