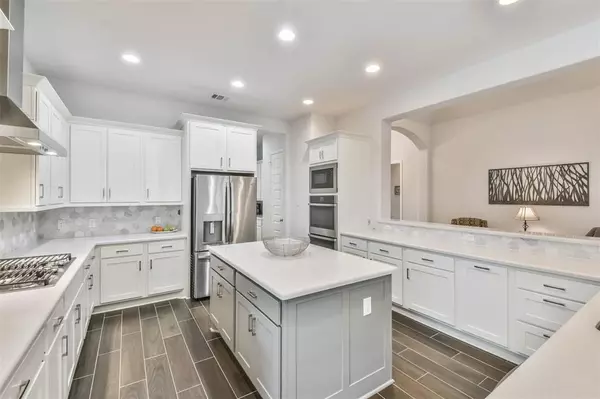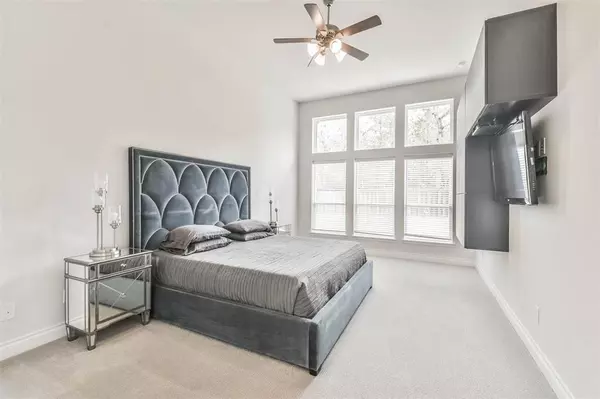$590,625
For more information regarding the value of a property, please contact us for a free consultation.
4 Beds
3.1 Baths
3,326 SqFt
SOLD DATE : 03/31/2022
Key Details
Property Type Single Family Home
Listing Status Sold
Purchase Type For Sale
Square Footage 3,326 sqft
Price per Sqft $183
Subdivision Woodsons Reserve 09
MLS Listing ID 7718154
Sold Date 03/31/22
Style Traditional
Bedrooms 4
Full Baths 3
Half Baths 1
HOA Fees $111/ann
HOA Y/N 1
Year Built 2019
Annual Tax Amount $7,362
Tax Year 2021
Lot Size 9,821 Sqft
Acres 0.2255
Property Description
This gorgeous single story, Perry home features an
expansive open-concept design complete with a
gameroom, formal dining, 4 spacious
bedrooms & 3.5 baths. NO BACK NEIGHBORS!! Gourmet kitchen boasts
abundant cabinet & counter space, sleek quartz
countertops, designer backsplash, 5 burner gas
cooktop, island, butlers pantry &
breakfast bar that provides tons of additional
seating space. 14' ceilings & a cozy gaslog
fireplace in the family room. The gameroom enclosed by french doors. Luxurious primary suite with a
soaking tub, dual vanities, oversized shower & two
walk-in closets. Front bedroom can easily be turned back into home office if needed. Screened in covered patio with extended concrete slab. 3 car attached garage.
Located in the master-planned community of
Woodson's Reserve that offers many wonderful
amenities- Fitness center, area pool, dog park, . Zoned to great schools. Easy access to 99!
Location
State TX
County Montgomery
Community Woodson'S Reserve
Area Spring Northeast
Rooms
Bedroom Description All Bedrooms Down,Primary Bed - 1st Floor,Sitting Area,Walk-In Closet
Other Rooms Breakfast Room, Family Room, Formal Dining, Gameroom Down, Living Area - 1st Floor, Utility Room in House
Master Bathroom Half Bath, Primary Bath: Double Sinks, Primary Bath: Separate Shower, Primary Bath: Soaking Tub, Vanity Area
Den/Bedroom Plus 5
Kitchen Breakfast Bar, Butler Pantry, Island w/o Cooktop, Kitchen open to Family Room, Pantry, Pots/Pans Drawers, Walk-in Pantry
Interior
Interior Features High Ceiling
Heating Central Gas
Cooling Central Gas
Flooring Carpet, Tile
Fireplaces Number 1
Fireplaces Type Gaslog Fireplace
Exterior
Exterior Feature Back Yard, Back Yard Fenced, Covered Patio/Deck, Fully Fenced
Parking Features Attached Garage
Garage Spaces 3.0
Roof Type Composition
Street Surface Concrete,Curbs
Private Pool No
Building
Lot Description Subdivision Lot
Story 1
Foundation Slab
Builder Name Perry
Sewer Public Sewer
Water Public Water
Structure Type Stucco
New Construction No
Schools
Elementary Schools Ann K. Snyder Elementary School
Middle Schools York Junior High School
High Schools Grand Oaks High School
School District 11 - Conroe
Others
HOA Fee Include Clubhouse,Recreational Facilities
Senior Community No
Restrictions Deed Restrictions,Restricted
Tax ID 9737-09-00500
Energy Description Ceiling Fans,Digital Program Thermostat,High-Efficiency HVAC,HVAC>13 SEER,Insulated/Low-E windows,Radiant Attic Barrier
Acceptable Financing Cash Sale, Conventional, VA
Tax Rate 3.0987
Disclosures Mud, Sellers Disclosure, Special Addendum
Listing Terms Cash Sale, Conventional, VA
Financing Cash Sale,Conventional,VA
Special Listing Condition Mud, Sellers Disclosure, Special Addendum
Read Less Info
Want to know what your home might be worth? Contact us for a FREE valuation!

Our team is ready to help you sell your home for the highest possible price ASAP

Bought with Compass RE Texas, LLC - The Woodlands

"My job is to find and attract mastery-based agents to the office, protect the culture, and make sure everyone is happy! "








