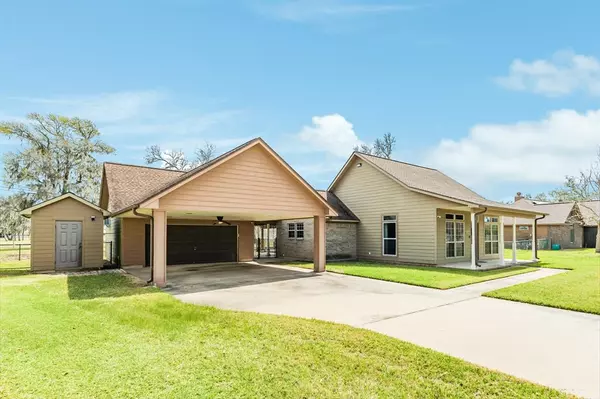$240,000
For more information regarding the value of a property, please contact us for a free consultation.
3 Beds
2 Baths
1,510 SqFt
SOLD DATE : 04/18/2022
Key Details
Property Type Single Family Home
Listing Status Sold
Purchase Type For Sale
Square Footage 1,510 sqft
Price per Sqft $168
Subdivision Glenwood Bayou
MLS Listing ID 82055005
Sold Date 04/18/22
Style Traditional
Bedrooms 3
Full Baths 2
Year Built 2003
Annual Tax Amount $5,433
Tax Year 2021
Lot Size 0.306 Acres
Acres 0.3056
Property Description
WELCOME TO 302 N. YAUPON! This lovely home has been well maintained and is move in ready. The spacious living room has lots of windows for natural light and a high ceiling with crown molding. The large kitchen is a chefs dream with tons of beautiful granite counter space and plenty of cabinet storage and is open to the dining room which has views to the backyard and parklike setting beyond. The primary bedroom features 2 walk in closets and the ensuite bath has a large walk-in shower. You'll find 2 additional good sized bedrooms and a hall bath with granite countertop. The 2 car carport and oversized attached garage has epoxy flooring, built in cabinetry with workbench and an AC to keep you cool and comfortable all year long. There is an additional storage building that is perfect for all your yard needs. A pergola covers a portion of the patio and is a great entertaining space for family and friends or an outdoor barbeque. Call Today to see this one before it's gone!
Location
State TX
County Brazoria
Area Richwood
Rooms
Bedroom Description En-Suite Bath,Primary Bed - 1st Floor,Walk-In Closet
Other Rooms 1 Living Area, Breakfast Room, Kitchen/Dining Combo, Utility Room in House
Master Bathroom Primary Bath: Shower Only, Secondary Bath(s): Tub/Shower Combo
Interior
Interior Features Crown Molding, Drapes/Curtains/Window Cover
Heating Central Gas
Cooling Central Electric
Flooring Carpet, Vinyl Plank
Exterior
Exterior Feature Back Green Space, Back Yard Fenced, Covered Patio/Deck, Storage Shed, Workshop
Parking Features Attached/Detached Garage, Oversized Garage
Garage Spaces 2.0
Carport Spaces 2
Garage Description Additional Parking, Auto Garage Door Opener, Double-Wide Driveway, Workshop
Roof Type Composition
Private Pool No
Building
Lot Description Subdivision Lot
Story 1
Foundation Slab
Sewer Public Sewer
Water Public Water
Structure Type Brick,Cement Board
New Construction No
Schools
Elementary Schools Polk Elementary School (Brazosport)
Middle Schools Clute Intermediate School
High Schools Brazoswood High School
School District 7 - Brazosport
Others
Senior Community No
Restrictions Unknown
Tax ID 4360-0612-000
Energy Description Ceiling Fans,Insulated/Low-E windows
Acceptable Financing Cash Sale, Conventional, FHA, VA
Tax Rate 2.6504
Disclosures Sellers Disclosure
Listing Terms Cash Sale, Conventional, FHA, VA
Financing Cash Sale,Conventional,FHA,VA
Special Listing Condition Sellers Disclosure
Read Less Info
Want to know what your home might be worth? Contact us for a FREE valuation!

Our team is ready to help you sell your home for the highest possible price ASAP

Bought with eXp Realty LLC
"My job is to find and attract mastery-based agents to the office, protect the culture, and make sure everyone is happy! "








