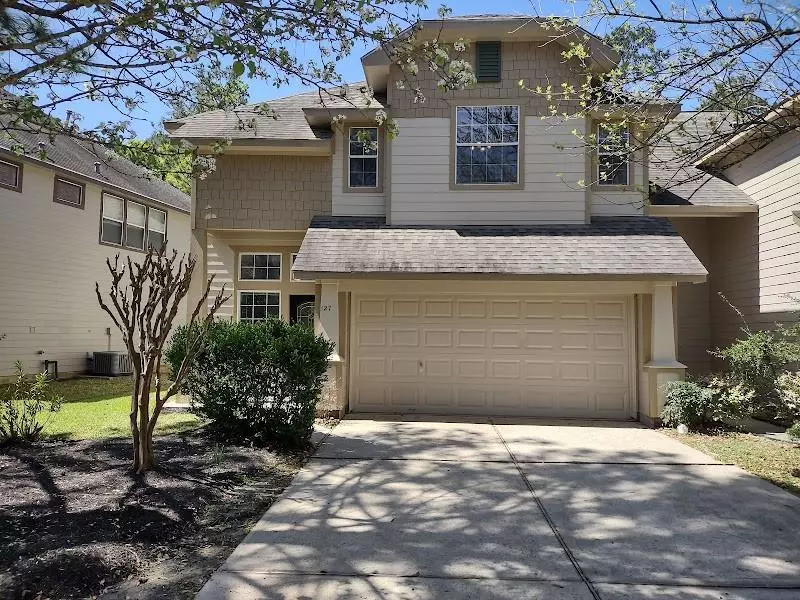$280,000
For more information regarding the value of a property, please contact us for a free consultation.
3 Beds
2.1 Baths
2,070 SqFt
SOLD DATE : 04/12/2022
Key Details
Property Type Townhouse
Sub Type Townhouse
Listing Status Sold
Purchase Type For Sale
Square Footage 2,070 sqft
Price per Sqft $149
Subdivision Wdlnds Village Sterling Ridge 14
MLS Listing ID 31246554
Sold Date 04/12/22
Style Traditional
Bedrooms 3
Full Baths 2
Half Baths 1
HOA Fees $155/mo
Year Built 2002
Annual Tax Amount $4,814
Tax Year 2021
Lot Size 3,934 Sqft
Property Description
Original owner! Light, bright and well cared for townhome in Twin Villas, Sterling Ridge, The Woodlands. As you enter the home, you are greeted with a 2 story foyer which leads into an ample sized, yet cozy family room, complete with gaslog fireplace. The kitchen is equipped with plenty of storage space and is open to the family room...the flow is ideal for entertaining guests. The family room and breakfast room have a great view of the fenced back yard with no back neighbors, only a peaceful green space. Enjoy your mornings and evenings on the covered patio. Upstairs, you will find all bedrooms and a game room. The primary retreat is spacious and private and the primary bathroom is equipped with a soaking tub and shower. Utility room is conveniently located upstairs. Home is in very close proximity to Woodlands Pkwy, The Cynthia Woods Mitchell Library, the YMCA and The Woodlands 9th grade campus. New HVAC system in 2016, new water heater in 2020 and new roof in 2020!
Location
State TX
County Montgomery
Area The Woodlands
Rooms
Bedroom Description All Bedrooms Up
Other Rooms Breakfast Room, Family Room, Gameroom Up, Living Area - 1st Floor, Utility Room in House
Master Bathroom Primary Bath: Double Sinks, Primary Bath: Separate Shower, Secondary Bath(s): Tub/Shower Combo
Kitchen Breakfast Bar, Kitchen open to Family Room, Pantry
Interior
Interior Features Crown Molding, Drapes/Curtains/Window Cover, Fire/Smoke Alarm, Prewired for Alarm System
Heating Central Gas
Cooling Central Electric
Flooring Carpet, Tile
Fireplaces Number 1
Fireplaces Type Gas Connections, Gaslog Fireplace
Appliance Electric Dryer Connection
Exterior
Exterior Feature Back Yard, Patio/Deck
Parking Features Attached Garage
Garage Spaces 2.0
Roof Type Composition
Private Pool No
Building
Story 2
Unit Location Greenbelt
Entry Level Level 1
Foundation Slab
Builder Name Lennar
Water Water District
Structure Type Brick
New Construction No
Schools
Elementary Schools Tough Elementary School
Middle Schools Mccullough Junior High School
High Schools The Woodlands High School
School District 11 - Conroe
Others
HOA Fee Include Exterior Building,Grounds
Senior Community No
Tax ID 9699-14-11000
Energy Description Ceiling Fans
Acceptable Financing Cash Sale, Conventional, FHA, VA
Tax Rate 2.1816
Disclosures Mud, Short Sale
Listing Terms Cash Sale, Conventional, FHA, VA
Financing Cash Sale,Conventional,FHA,VA
Special Listing Condition Mud, Short Sale
Read Less Info
Want to know what your home might be worth? Contact us for a FREE valuation!

Our team is ready to help you sell your home for the highest possible price ASAP

Bought with RE/MAX The Woodlands & Spring

"My job is to find and attract mastery-based agents to the office, protect the culture, and make sure everyone is happy! "








