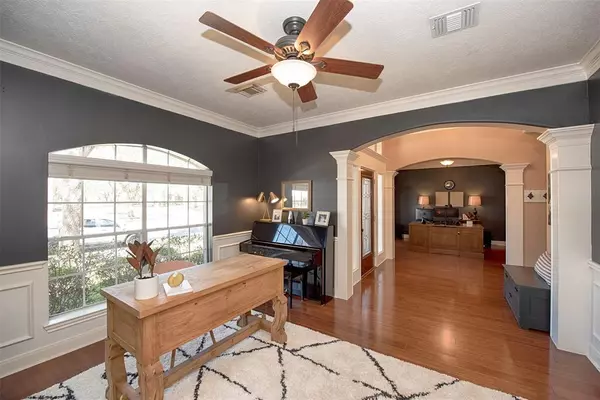$490,000
For more information regarding the value of a property, please contact us for a free consultation.
5 Beds
3.1 Baths
4,201 SqFt
SOLD DATE : 04/26/2022
Key Details
Property Type Single Family Home
Listing Status Sold
Purchase Type For Sale
Square Footage 4,201 sqft
Price per Sqft $130
Subdivision Eagle Lakes
MLS Listing ID 23334893
Sold Date 04/26/22
Style Traditional
Bedrooms 5
Full Baths 3
Half Baths 1
HOA Fees $45/ann
HOA Y/N 1
Year Built 1995
Annual Tax Amount $9,019
Tax Year 2021
Lot Size 0.269 Acres
Acres 0.2686
Property Description
This five bedroom home has so much to offer. Owners love the study with fireplace and its street view. Dining currently used as a second home office. If you prefer to utilize as formal dining room a potential second home office is upstairs off the gameroom. Family room's warm wood floors and abundant natural light creates the perfect space to gather with family and friends. Kitchen has been given a facelift with updated high profile faucet and hardware with matte gold finishes that beautifully complement freshly painted cabinetry. SS appliances include double wall ovens, one with convection. Spacious first floor Owners retreat benefits from gorgeous bathroom update including frameless shower. Sure to delight is the abundant counterspace. Upstairs gameroom, 4 bedrooms,2 baths & flex room. Large flagstone patio extends the living space to the shaded backyard, prepare to be dazzled with fabulous view of the July 4th fireworks from your own backyard. Sought after Friendswood ISD.
Location
State TX
County Galveston
Area Friendswood
Rooms
Bedroom Description Primary Bed - 1st Floor
Other Rooms 1 Living Area, Breakfast Room, Family Room, Formal Dining, Gameroom Up, Home Office/Study, Utility Room in House
Master Bathroom Primary Bath: Double Sinks, Primary Bath: Separate Shower, Vanity Area
Den/Bedroom Plus 5
Kitchen Island w/o Cooktop, Pantry, Under Cabinet Lighting
Interior
Interior Features Drapes/Curtains/Window Cover, Formal Entry/Foyer, High Ceiling, Prewired for Alarm System
Heating Central Gas
Cooling Central Electric
Flooring Carpet, Engineered Wood, Tile, Vinyl
Fireplaces Number 1
Fireplaces Type Gaslog Fireplace
Exterior
Exterior Feature Patio/Deck
Parking Features Detached Garage
Garage Spaces 3.0
Garage Description Auto Garage Door Opener
Roof Type Composition
Street Surface Concrete
Private Pool No
Building
Lot Description Subdivision Lot
Story 2
Foundation Slab
Lot Size Range 1/4 Up to 1/2 Acre
Sewer Public Sewer
Water Public Water
Structure Type Brick,Cement Board
New Construction No
Schools
Elementary Schools Cline Elementary School
Middle Schools Friendswood Junior High School
High Schools Friendswood High School
School District 20 - Friendswood
Others
Senior Community No
Restrictions Deed Restrictions
Tax ID 3123-0005-0005-000
Ownership Full Ownership
Energy Description Attic Vents,Ceiling Fans,Digital Program Thermostat
Acceptable Financing Conventional, FHA, VA
Tax Rate 2.2832
Disclosures Sellers Disclosure
Listing Terms Conventional, FHA, VA
Financing Conventional,FHA,VA
Special Listing Condition Sellers Disclosure
Read Less Info
Want to know what your home might be worth? Contact us for a FREE valuation!

Our team is ready to help you sell your home for the highest possible price ASAP

Bought with UTR TEXAS, REALTORS

"My job is to find and attract mastery-based agents to the office, protect the culture, and make sure everyone is happy! "








