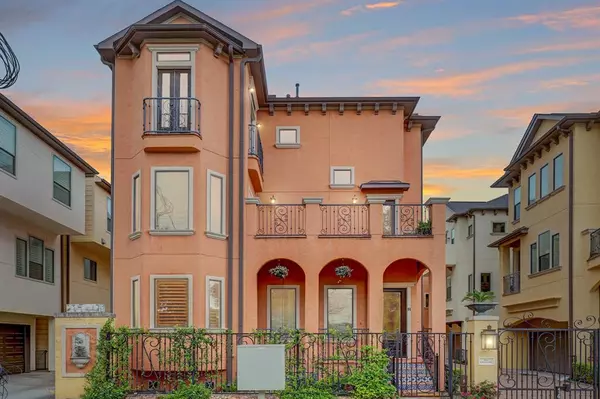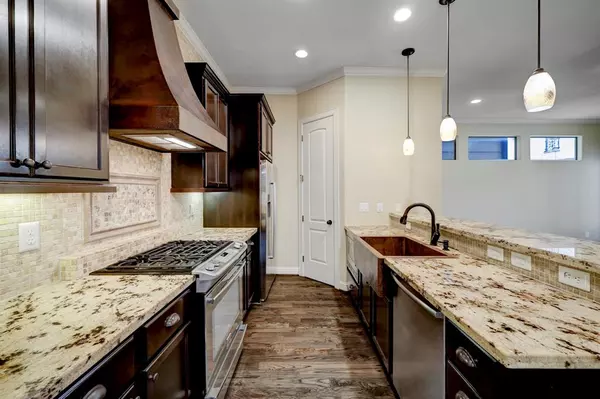$409,900
For more information regarding the value of a property, please contact us for a free consultation.
3 Beds
3.1 Baths
1,945 SqFt
SOLD DATE : 05/04/2022
Key Details
Property Type Single Family Home
Listing Status Sold
Purchase Type For Sale
Square Footage 1,945 sqft
Price per Sqft $218
Subdivision Courtyards At Shady Acres
MLS Listing ID 65231020
Sold Date 05/04/22
Style Mediterranean
Bedrooms 3
Full Baths 3
Half Baths 1
HOA Fees $62/ann
HOA Y/N 1
Year Built 2010
Annual Tax Amount $8,444
Tax Year 2021
Lot Size 1,687 Sqft
Property Description
Gorgeous Mediterranean getaway, in a gated community, right inside the city of Houston! With an open floorplan, pretty wood floors, freshly painted interior, and a huge balcony just off the living area, this home gives you plenty of space at an unheard of price in the heart of Houston! Enjoy outdoor entertaining on your large balcony just off the main living space! This charming, free-standing Titan home is in the desirable Shady Acres area inside the loop, surrounded by restaurants and entertainment! Nearby hotspots include Rainbow Lodge, The Barking Pig, Crisp wine bar, and Cedar Creek Bar and Grill, so you're right in the center of it all! You'll have easy access to all major highways and all the Heights has to offer. Come see your charming new home today!
Location
State TX
County Harris
Area Heights/Greater Heights
Rooms
Bedroom Description 1 Bedroom Down - Not Primary BR,En-Suite Bath,Primary Bed - 3rd Floor,Split Plan,Walk-In Closet
Other Rooms 1 Living Area, Formal Dining, Living Area - 2nd Floor, Utility Room in House
Master Bathroom Half Bath, Primary Bath: Double Sinks, Primary Bath: Separate Shower, Primary Bath: Soaking Tub, Secondary Bath(s): Tub/Shower Combo, Vanity Area
Den/Bedroom Plus 3
Kitchen Breakfast Bar, Kitchen open to Family Room, Pantry, Under Cabinet Lighting
Interior
Interior Features Alarm System - Owned, Balcony, Crown Molding, Drapes/Curtains/Window Cover, Dry Bar, Fire/Smoke Alarm, High Ceiling, Prewired for Alarm System, Wired for Sound
Heating Central Gas
Cooling Central Electric
Flooring Carpet, Tile, Wood
Exterior
Exterior Feature Balcony, Controlled Subdivision Access, Covered Patio/Deck, Partially Fenced, Patio/Deck, Porch
Parking Features Attached Garage
Garage Spaces 2.0
Garage Description Auto Driveway Gate, Auto Garage Door Opener, Driveway Gate
Roof Type Composition
Private Pool No
Building
Lot Description Corner, Subdivision Lot
Faces South
Story 3
Foundation Slab
Builder Name Titan
Sewer Public Sewer
Water Public Water
Structure Type Cement Board,Stucco
New Construction No
Schools
Elementary Schools Sinclair Elementary School (Houston)
Middle Schools Hamilton Middle School (Houston)
High Schools Waltrip High School
School District 27 - Houston
Others
HOA Fee Include Grounds,Limited Access Gates,Other
Senior Community No
Restrictions Unknown
Tax ID 130-082-001-0001
Ownership Full Ownership
Energy Description Ceiling Fans,Digital Program Thermostat
Acceptable Financing Cash Sale, Conventional, FHA, Investor, VA
Tax Rate 2.3307
Disclosures Sellers Disclosure
Listing Terms Cash Sale, Conventional, FHA, Investor, VA
Financing Cash Sale,Conventional,FHA,Investor,VA
Special Listing Condition Sellers Disclosure
Read Less Info
Want to know what your home might be worth? Contact us for a FREE valuation!

Our team is ready to help you sell your home for the highest possible price ASAP

Bought with Realty ONE Group, Experience
"My job is to find and attract mastery-based agents to the office, protect the culture, and make sure everyone is happy! "








