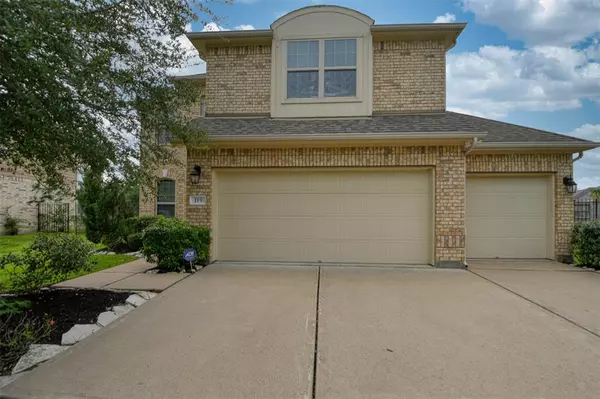$497,000
For more information regarding the value of a property, please contact us for a free consultation.
4 Beds
3.1 Baths
2,368 SqFt
SOLD DATE : 11/21/2022
Key Details
Property Type Single Family Home
Listing Status Sold
Purchase Type For Sale
Square Footage 2,368 sqft
Price per Sqft $194
Subdivision The Woodlands Creekside Park West 04
MLS Listing ID 43321083
Sold Date 11/21/22
Style Traditional
Bedrooms 4
Full Baths 3
Half Baths 1
Year Built 2012
Annual Tax Amount $8,226
Tax Year 2021
Lot Size 0.289 Acres
Acres 0.2887
Property Description
This HOME has it ALL! Located in the highly sought-after Village of Creekside Park. Gently use and impeccably well maintained, it has been used as a vacation home and is ready for a new owner, it has a huge resort like backyard with a beautiful tropical pool and spa, extended outdoor living space, an awesome outdoor kitchen and plenty of space to enjoy all kind of outside activities. This house features 4 bedrooms and 3.5 baths, not very common on this area. The sellers spared no expense by adding over $70k in upgrades! Modern fixtures, new paint throughout, new flooring on the first floor and on staircase, top of the line stainless steel appliances, WOOW! refrigerator, washer and dryer stays with. This home is situated on a quiet cul de sac street with easy access to multiple parks, trails, shopping, entertainment, and restaurants. It is zoned to the highly rated Tomball ISD and Creekview Elementary. Don't let this opportunity pass you by to own your dream house in The Woodlands
Location
State TX
County Harris
Community The Woodlands
Area The Woodlands
Rooms
Bedroom Description All Bedrooms Up
Other Rooms 1 Living Area, Family Room, Formal Dining, Gameroom Up, Kitchen/Dining Combo, Living Area - 1st Floor, Utility Room in House
Master Bathroom Half Bath, Hollywood Bath, Primary Bath: Double Sinks, Primary Bath: Separate Shower, Primary Bath: Soaking Tub
Kitchen Breakfast Bar, Butler Pantry, Island w/o Cooktop, Kitchen open to Family Room, Pantry, Pots/Pans Drawers, Soft Closing Cabinets, Under Cabinet Lighting, Walk-in Pantry
Interior
Interior Features Alarm System - Owned, Dry Bar, Spa/Hot Tub
Heating Central Gas
Cooling Central Electric
Flooring Carpet, Tile
Fireplaces Number 1
Fireplaces Type Gas Connections, Gaslog Fireplace
Exterior
Exterior Feature Back Yard Fenced, Covered Patio/Deck, Patio/Deck, Sprinkler System, Subdivision Tennis Court
Parking Features Attached Garage
Garage Spaces 3.0
Pool Enclosed, Heated, In Ground
Roof Type Slate
Street Surface Concrete
Private Pool Yes
Building
Lot Description Subdivision Lot
Faces Northwest
Story 2
Foundation Slab
Lot Size Range 1/4 Up to 1/2 Acre
Water Water District
Structure Type Brick,Cement Board
New Construction No
Schools
Elementary Schools Timber Creek Elementary School (Tomball)
Middle Schools Creekside Park Junior High School
High Schools Tomball High School
School District 53 - Tomball
Others
Senior Community No
Restrictions Deed Restrictions
Tax ID 131-640-001-0034
Tax Rate 2.6895
Disclosures Mud, Seller may be subject to foreign tax and Buyer withholding per IRS, Sellers Disclosure
Special Listing Condition Mud, Seller may be subject to foreign tax and Buyer withholding per IRS, Sellers Disclosure
Read Less Info
Want to know what your home might be worth? Contact us for a FREE valuation!

Our team is ready to help you sell your home for the highest possible price ASAP

Bought with Keller Williams Realty The Woodlands

"My job is to find and attract mastery-based agents to the office, protect the culture, and make sure everyone is happy! "








