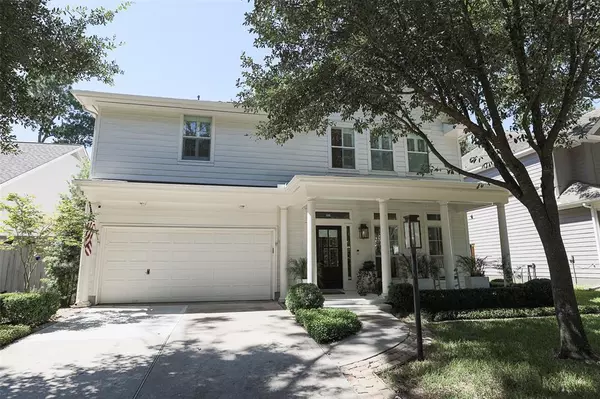$615,000
For more information regarding the value of a property, please contact us for a free consultation.
4 Beds
2.1 Baths
2,542 SqFt
SOLD DATE : 10/13/2022
Key Details
Property Type Single Family Home
Listing Status Sold
Purchase Type For Sale
Square Footage 2,542 sqft
Price per Sqft $243
Subdivision Wdlnds Village Alden Br 35
MLS Listing ID 49740295
Sold Date 10/13/22
Style French
Bedrooms 4
Full Baths 2
Half Baths 1
HOA Fees $70/ann
HOA Y/N 1
Year Built 2001
Annual Tax Amount $7,556
Tax Year 2021
Lot Size 6,522 Sqft
Acres 0.1497
Property Description
Upon entering the home, you will be greeted with a light and bright foyer that flows through to the open concept formal living and dining space complete with window shutters, modern lighting and useful under-the-staircase storage. Towards the back of the home, you will find a well appointed kitchen, sure to please any chef, and comfortable living space. The area is complete with built-in china hutch, gas fireplace, antique lighting and french doors that open to an equally impressive outdoor oasis. The backyard features a stunning pool with sundeck and 3M pool surface. Additional space for outdoor dining, vegetable garden, covered patio with ceiling fans... the list goes on. All bedrooms are located on the second floor and the primary bedroom has a sitting area, ensuite bath and walk-in closet with custom cabinetry. This home has been VERY well maintained and is a must see for any fastidious Buyer with a discerning eye.
Location
State TX
County Montgomery
Community The Woodlands
Area The Woodlands
Rooms
Bedroom Description All Bedrooms Up,Walk-In Closet
Other Rooms Family Room, Formal Dining, Formal Living, Gameroom Up, Home Office/Study
Master Bathroom Primary Bath: Double Sinks, Primary Bath: Shower Only, Secondary Bath(s): Shower Only, Vanity Area
Kitchen Island w/o Cooktop
Interior
Heating Central Gas
Cooling Central Electric
Flooring Engineered Wood, Marble Floors, Tile, Wood
Fireplaces Number 1
Fireplaces Type Gaslog Fireplace
Exterior
Parking Features Attached Garage
Garage Spaces 2.0
Pool In Ground
Roof Type Composition
Private Pool Yes
Building
Lot Description Other, Subdivision Lot
Story 2
Foundation Slab
Lot Size Range 0 Up To 1/4 Acre
Sewer Public Sewer
Water Public Water
Structure Type Cement Board
New Construction No
Schools
Elementary Schools Bush Elementary School (Conroe)
Middle Schools Mccullough Junior High School
High Schools The Woodlands High School
School District 11 - Conroe
Others
HOA Fee Include Other
Senior Community No
Restrictions Deed Restrictions
Tax ID 9719-35-00200
Acceptable Financing Cash Sale, Conventional
Tax Rate 2.1811
Disclosures Mud, Sellers Disclosure
Listing Terms Cash Sale, Conventional
Financing Cash Sale,Conventional
Special Listing Condition Mud, Sellers Disclosure
Read Less Info
Want to know what your home might be worth? Contact us for a FREE valuation!

Our team is ready to help you sell your home for the highest possible price ASAP

Bought with eXp Realty LLC

"My job is to find and attract mastery-based agents to the office, protect the culture, and make sure everyone is happy! "








