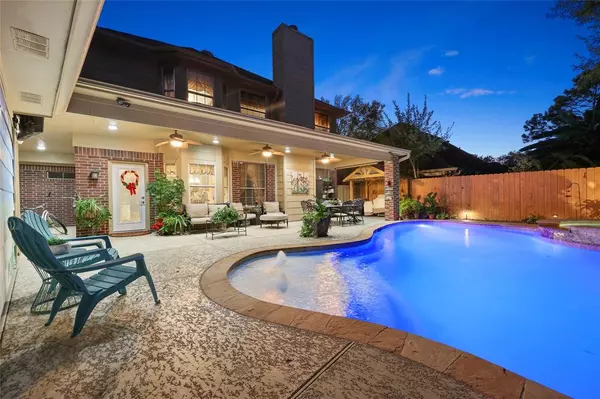$419,900
For more information regarding the value of a property, please contact us for a free consultation.
4 Beds
3 Baths
2,828 SqFt
SOLD DATE : 12/30/2021
Key Details
Property Type Single Family Home
Listing Status Sold
Purchase Type For Sale
Square Footage 2,828 sqft
Price per Sqft $150
Subdivision Carmel Village Ph I
MLS Listing ID 28687435
Sold Date 12/30/21
Style Traditional
Bedrooms 4
Full Baths 3
HOA Fees $8/ann
HOA Y/N 1
Year Built 1992
Annual Tax Amount $7,633
Tax Year 2021
Lot Size 7,362 Sqft
Acres 0.169
Property Description
Tour this charming, one of a kind property located in Carmel Village in Friendswood.The serene backyard is complete with a HUGE covered patio & dazzling pool with an amazing hot tub and a mural that sets the tone for all year round vacation.Beautiful front brick elevation, mature landscaping, nice foyer, private office, gorgeous hardwood flooring, a centered fireplace in the living area. Impress guests in the newly upgraded island kitchen with nice granite countertops, tile flooring, SS appliances, plenty of cabinets and drawers.The spa-like primary suite includes a walk-in closet and updated bathroom with dual vanities, jetted tub. Guest bedroom downstairs. Gameroom is nice and open,complete with a huge screen and projector set in place. Roof is 3 approx. 3 years old.2 detached car garage w/epoxy flooring,currently used for a gameroom.Long driveway is perfect for parking with any visitors of large gatherings. No Flooding! NO MUD Tax! LOW Tax Rates! Located in an established community.
Location
State TX
County Galveston
Area Friendswood
Rooms
Bedroom Description 1 Bedroom Down - Not Primary BR,Walk-In Closet
Other Rooms 1 Living Area, Breakfast Room, Formal Dining, Gameroom Up, Home Office/Study, Utility Room in House
Master Bathroom Primary Bath: Double Sinks, Primary Bath: Soaking Tub, Secondary Bath(s): Double Sinks, Secondary Bath(s): Jetted Tub, Secondary Bath(s): Separate Shower, Vanity Area
Kitchen Island w/o Cooktop, Kitchen open to Family Room
Interior
Interior Features Drapes/Curtains/Window Cover, Formal Entry/Foyer, Prewired for Alarm System, Wired for Sound
Heating Central Gas
Cooling Central Electric
Flooring Tile, Wood
Fireplaces Number 1
Fireplaces Type Gas Connections, Gaslog Fireplace
Exterior
Exterior Feature Back Yard, Back Yard Fenced, Covered Patio/Deck, Patio/Deck, Side Yard
Parking Features Detached Garage
Garage Spaces 2.0
Pool Heated, In Ground
Roof Type Composition
Street Surface Concrete
Private Pool Yes
Building
Lot Description Subdivision Lot
Story 2
Foundation Slab
Lot Size Range 0 Up To 1/4 Acre
Sewer Public Sewer
Water Public Water
Structure Type Brick,Cement Board
New Construction No
Schools
Elementary Schools Cline Elementary School
Middle Schools Friendswood Junior High School
High Schools Friendswood High School
School District 20 - Friendswood
Others
Senior Community No
Restrictions Deed Restrictions
Tax ID 2245-0004-0004-001
Energy Description Attic Vents,Ceiling Fans,Digital Program Thermostat,High-Efficiency HVAC,Insulated/Low-E windows
Acceptable Financing Cash Sale, Conventional, FHA, VA
Tax Rate 2.3357
Disclosures Sellers Disclosure, Special Addendum
Listing Terms Cash Sale, Conventional, FHA, VA
Financing Cash Sale,Conventional,FHA,VA
Special Listing Condition Sellers Disclosure, Special Addendum
Read Less Info
Want to know what your home might be worth? Contact us for a FREE valuation!

Our team is ready to help you sell your home for the highest possible price ASAP

Bought with Walzel Properties - Corporate Office

"My job is to find and attract mastery-based agents to the office, protect the culture, and make sure everyone is happy! "








