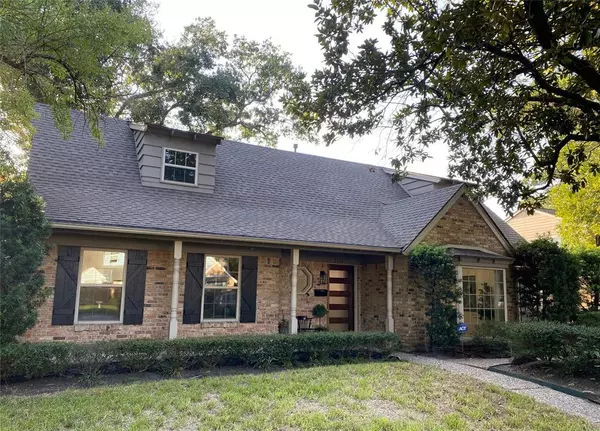$595,000
For more information regarding the value of a property, please contact us for a free consultation.
5 Beds
3 Baths
2,500 SqFt
SOLD DATE : 11/21/2022
Key Details
Property Type Single Family Home
Listing Status Sold
Purchase Type For Sale
Square Footage 2,500 sqft
Price per Sqft $234
Subdivision Royal Oaks
MLS Listing ID 86236066
Sold Date 11/21/22
Style Traditional
Bedrooms 5
Full Baths 3
Year Built 1962
Annual Tax Amount $7,359
Tax Year 2021
Lot Size 9,588 Sqft
Property Description
Highly sought after Spring Branch Area! Completely renovated from head to toe! ALL the important elements of this home has been upgraded, and replaced with stunning finishes. Ductwork & insulation in walls & attic, and a recently replaced roof. This home features an open floor plan design and comes complete with engineered hardwood flooring ran throughout. The Home office/Library has a custom accent wall & french doors for a peaceful, productive work environment.The primary suite features a spa-like retreat complete with a large frameless glass shower, walk-in closet comes with custom built in's. Escape to your BEAUTIFUL BACKYARD OASIS which features a pond and a pergola that is perfect for entertaining.
Location
State TX
County Harris
Area Spring Branch
Rooms
Bedroom Description 2 Bedrooms Down,Primary Bed - 1st Floor,Sitting Area,Walk-In Closet
Other Rooms 1 Living Area, Breakfast Room, Formal Dining, Formal Living, Library, Living Area - 1st Floor
Master Bathroom Primary Bath: Double Sinks, Primary Bath: Shower Only, Secondary Bath(s): Double Sinks, Secondary Bath(s): Tub/Shower Combo
Den/Bedroom Plus 5
Kitchen Island w/o Cooktop, Pantry
Interior
Heating Central Gas
Cooling Central Electric
Flooring Laminate
Fireplaces Number 1
Fireplaces Type Wood Burning Fireplace
Exterior
Parking Features Detached Garage
Garage Spaces 2.0
Roof Type Composition,Wood Shingle
Private Pool No
Building
Lot Description Cul-De-Sac
Story 2
Foundation Slab
Lot Size Range 0 Up To 1/4 Acre
Water Public Water
Structure Type Brick
New Construction No
Schools
Elementary Schools Pine Shadows Elementary School
Middle Schools Spring Woods Middle School
High Schools Spring Woods High School
School District 49 - Spring Branch
Others
Senior Community No
Restrictions Deed Restrictions
Tax ID 094-171-000-0002
Ownership Full Ownership
Tax Rate 4.36
Disclosures Sellers Disclosure
Special Listing Condition Sellers Disclosure
Read Less Info
Want to know what your home might be worth? Contact us for a FREE valuation!

Our team is ready to help you sell your home for the highest possible price ASAP

Bought with CB&A, Realtors-Katy
"My job is to find and attract mastery-based agents to the office, protect the culture, and make sure everyone is happy! "








