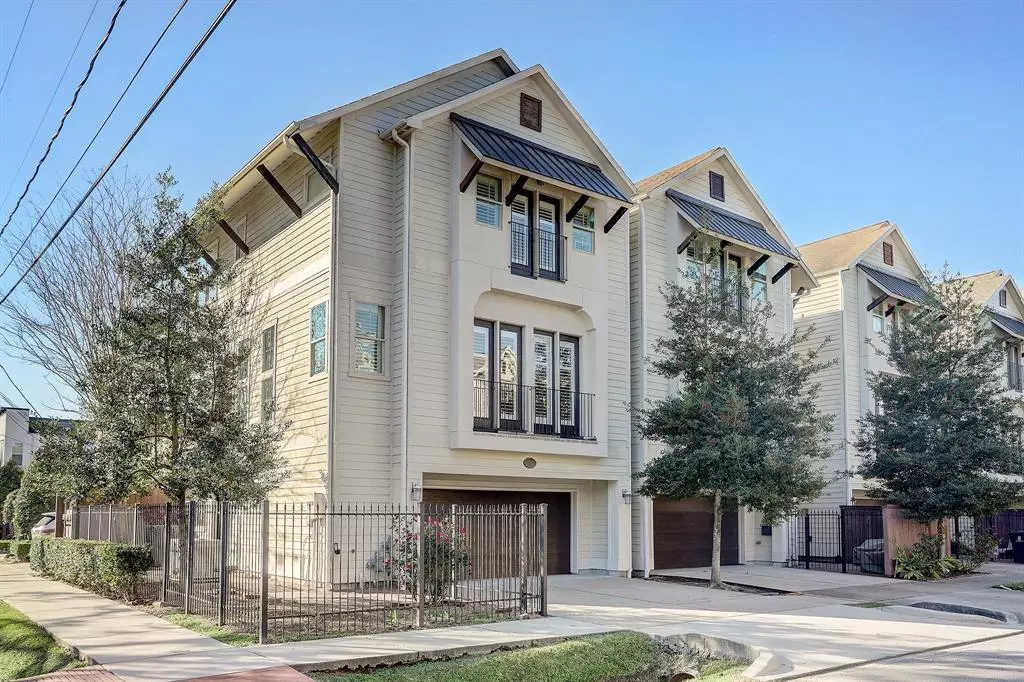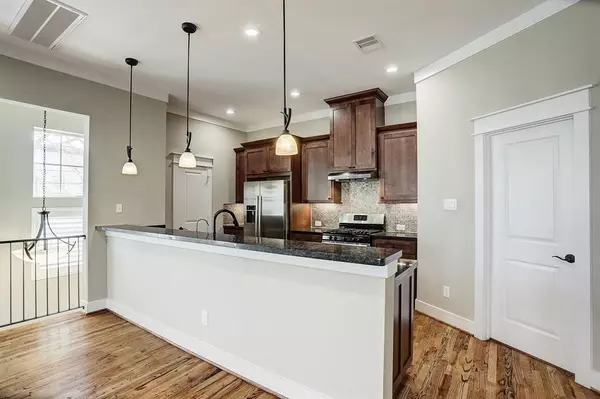$490,000
For more information regarding the value of a property, please contact us for a free consultation.
3 Beds
3.1 Baths
2,112 SqFt
SOLD DATE : 02/09/2022
Key Details
Property Type Single Family Home
Listing Status Sold
Purchase Type For Sale
Square Footage 2,112 sqft
Price per Sqft $255
Subdivision Bercon Onwest 15Th South
MLS Listing ID 68026615
Sold Date 02/09/22
Style Traditional
Bedrooms 3
Full Baths 3
Half Baths 1
Year Built 2010
Annual Tax Amount $5,096
Tax Year 2021
Lot Size 1,900 Sqft
Property Description
Step out your front door, just four short blocks away to the Heights Hike & Bike Trail and you're within walking distance to acclaimed restaurants, busy coffee shops, workout studios, new M-K-T, Heights Mercantile & many neighborhood parks. This meticulous home features custom finishes such as solid oak floors (not a stitch of carpet), crown molding, & plantation shutters, to name a few. *See Features attachment to the listing* Enjoy your morning coffee or evening beverage outdoors in the fenced patio & yard. The 1st floor secondary bedroom & bath have the flexibility to be an office or a guest suite. Entertaining flows seamlessly within the 2nd floor open concept kitchen / dining / living areas. The primary en-suite & remaining secondary bedroom offer privacy while located on the 3rd floor. Natural light floods the entire home with well placed windows thanks to north facing corner lot location. Enjoy the convenience of a lock & leave lifestyle with all that The Heights has to offer!
Location
State TX
County Harris
Area Heights/Greater Heights
Rooms
Bedroom Description 1 Bedroom Down - Not Primary BR,En-Suite Bath,Primary Bed - 3rd Floor,Walk-In Closet
Other Rooms 1 Living Area, Family Room, Kitchen/Dining Combo, Living Area - 2nd Floor, Living/Dining Combo, Utility Room in House
Master Bathroom Half Bath, Primary Bath: Double Sinks, Primary Bath: Separate Shower, Secondary Bath(s): Tub/Shower Combo
Den/Bedroom Plus 3
Kitchen Kitchen open to Family Room, Pantry, Reverse Osmosis, Under Cabinet Lighting
Interior
Interior Features Alarm System - Owned, Crown Molding, Drapes/Curtains/Window Cover, Dryer Included, Fire/Smoke Alarm, High Ceiling, Prewired for Alarm System, Refrigerator Included
Heating Central Gas, Zoned
Cooling Central Electric, Zoned
Flooring Slate, Tile, Wood
Exterior
Exterior Feature Fully Fenced, Patio/Deck, Side Yard
Parking Features Oversized Garage
Garage Spaces 2.0
Garage Description Auto Garage Door Opener, Double-Wide Driveway
Roof Type Composition
Street Surface Concrete
Private Pool No
Building
Lot Description Corner
Faces East
Story 3
Foundation Slab
Builder Name Tricon
Sewer Public Sewer
Water Public Water
Structure Type Cement Board,Stucco
New Construction No
Schools
Elementary Schools Love Elementary School
Middle Schools Hamilton Middle School (Houston)
High Schools Heights High School
School District 27 - Houston
Others
Senior Community No
Restrictions Unknown
Tax ID 130-747-001-0006
Ownership Full Ownership
Energy Description Attic Fan,Attic Vents,Ceiling Fans,Digital Program Thermostat,Generator,High-Efficiency HVAC,HVAC>13 SEER,Insulation - Blown Cellulose,Tankless/On-Demand H2O Heater
Acceptable Financing Cash Sale, Conventional, Other
Tax Rate 2.330662
Disclosures Reports Available, Sellers Disclosure
Listing Terms Cash Sale, Conventional, Other
Financing Cash Sale,Conventional,Other
Special Listing Condition Reports Available, Sellers Disclosure
Read Less Info
Want to know what your home might be worth? Contact us for a FREE valuation!

Our team is ready to help you sell your home for the highest possible price ASAP

Bought with Better Homes and Gardens Real Estate Gary Greene - Woodway

"My job is to find and attract mastery-based agents to the office, protect the culture, and make sure everyone is happy! "








