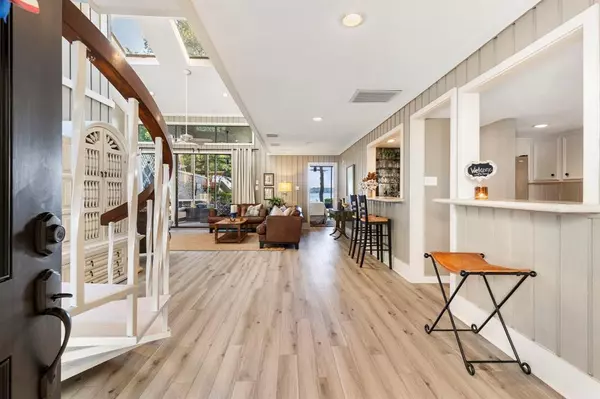$750,000
For more information regarding the value of a property, please contact us for a free consultation.
3 Beds
3 Baths
2,114 SqFt
SOLD DATE : 11/01/2022
Key Details
Property Type Single Family Home
Listing Status Sold
Purchase Type For Sale
Square Footage 2,114 sqft
Price per Sqft $354
Subdivision Walden
MLS Listing ID 37931838
Sold Date 11/01/22
Style Other Style
Bedrooms 3
Full Baths 3
HOA Fees $85/ann
HOA Y/N 1
Year Built 1978
Annual Tax Amount $8,167
Tax Year 2021
Lot Size 4,894 Sqft
Acres 0.1124
Property Description
Lakefront fully furnished home for weekend fun, investment or full time living with fabulous open water views! Light and bright, this home offers southerly exposure and open water views of Lake Conroe from almost every room in the house. Open living and dining room with vaulted ceilings and brand new skylights. First floor primary bedroom is located lakeside and opens out onto the large covered patio with beautiful stained wood ceiling surrounded by shade trees. Recently updated bathrooms and new luxury vinyl plank flooring throughout. New A/C in 2021. Not included in the listed square footage is a large den/game room with bunkbeds, pool table, shuffle board table and large smart TV, storage closets and full bath downstairs. Boat deck is TimberTech decking with boat slip. Home's exterior is clear heart redwood which creates a wonderful treehouse like setting. 2008 Wake Setter 247 4sale, low hours, great sound system. All you need is your toothbrush this home is ready for lake life fun
Location
State TX
County Montgomery
Area Lake Conroe Area
Rooms
Bedroom Description En-Suite Bath,Primary Bed - 1st Floor,Walk-In Closet
Other Rooms Den, Gameroom Down, Kitchen/Dining Combo, Living Area - 1st Floor, Utility Room in House
Master Bathroom Primary Bath: Double Sinks, Primary Bath: Shower Only, Secondary Bath(s): Double Sinks, Secondary Bath(s): Shower Only, Secondary Bath(s): Tub/Shower Combo, Vanity Area
Den/Bedroom Plus 3
Kitchen Breakfast Bar, Kitchen open to Family Room
Interior
Interior Features Alarm System - Owned, Drapes/Curtains/Window Cover, Dry Bar, Dryer Included, Fire/Smoke Alarm, High Ceiling, Refrigerator Included, Washer Included
Heating Central Electric
Cooling Central Electric
Flooring Vinyl Plank
Fireplaces Number 1
Fireplaces Type Wood Burning Fireplace
Exterior
Exterior Feature Back Yard, Back Yard Fenced, Covered Patio/Deck, Partially Fenced, Patio/Deck, Private Driveway, Sprinkler System, Subdivision Tennis Court
Garage Description Double-Wide Driveway
Waterfront Description Boat Lift,Bulkhead,Lake View,Lakefront
Roof Type Composition
Street Surface Concrete
Private Pool No
Building
Lot Description In Golf Course Community, Subdivision Lot, Waterfront
Faces North
Story 2
Foundation Slab
Lot Size Range 0 Up To 1/4 Acre
Water Water District
Structure Type Cement Board,Wood
New Construction No
Schools
Elementary Schools Madeley Ranch Elementary School
Middle Schools Montgomery Junior High School
High Schools Montgomery High School
School District 37 - Montgomery
Others
HOA Fee Include Clubhouse,Grounds,Recreational Facilities
Senior Community No
Restrictions Deed Restrictions
Tax ID 9455-05-40600
Energy Description Ceiling Fans,Digital Program Thermostat
Acceptable Financing Cash Sale, Conventional, FHA, VA
Tax Rate 2.1392
Disclosures Exclusions, Mud, Other Disclosures, Sellers Disclosure
Listing Terms Cash Sale, Conventional, FHA, VA
Financing Cash Sale,Conventional,FHA,VA
Special Listing Condition Exclusions, Mud, Other Disclosures, Sellers Disclosure
Read Less Info
Want to know what your home might be worth? Contact us for a FREE valuation!

Our team is ready to help you sell your home for the highest possible price ASAP

Bought with Berkshire Hathaway Home Services Caliber Realty
"My job is to find and attract mastery-based agents to the office, protect the culture, and make sure everyone is happy! "








