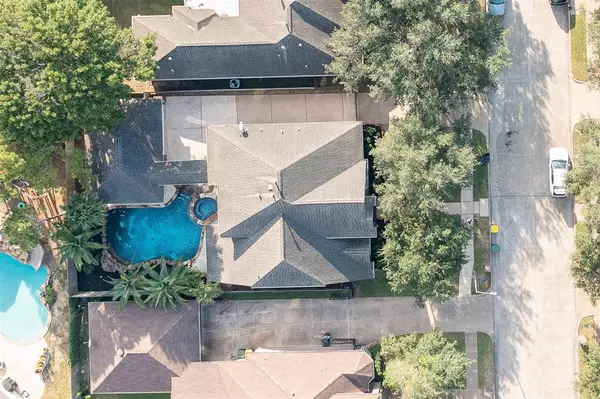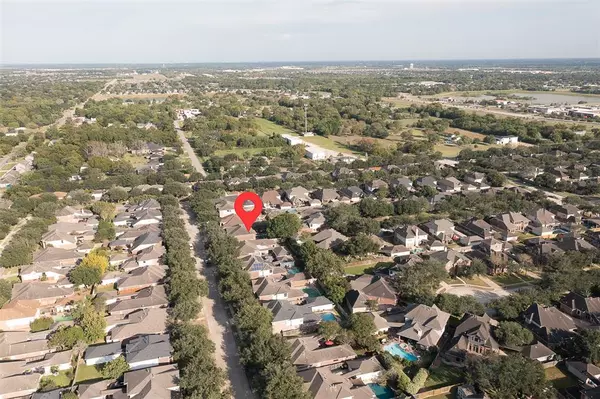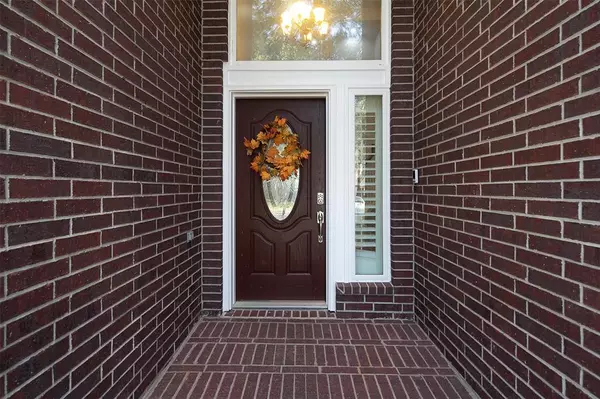$448,500
For more information regarding the value of a property, please contact us for a free consultation.
4 Beds
3.1 Baths
3,413 SqFt
SOLD DATE : 11/16/2022
Key Details
Property Type Single Family Home
Listing Status Sold
Purchase Type For Sale
Square Footage 3,413 sqft
Price per Sqft $131
Subdivision West Oaks Sec 1 A-B/Sec Two
MLS Listing ID 4324112
Sold Date 11/16/22
Style Traditional
Bedrooms 4
Full Baths 3
Half Baths 1
HOA Fees $45/ann
HOA Y/N 1
Year Built 1999
Annual Tax Amount $2,022
Tax Year 8601
Lot Size 8,125 Sqft
Property Description
Situated in the well established Pearland neighborhood of West Oaks. This four bedroom, three full and one half bathroom home is ready for you to call home! Enjoy tree lined walks and embrace the beautiful views. Enter into a grand foyer with a high ceiling dinning/ formal living as well as enclosed office, Plantation shutters throughout the home. Primary bedroom located off the family room, with ensuite bathroom and Large walk-in closet! Abundance of storage shelves. Upstairs features 2 remodeled bathroom, 3 bedrooms and spacious gameroom overlooking the backyard oasis. Backyard retreat and take a dip into the sparkling pool or hot tub. New carpets. Upstairs bathrooms were recently remodeled. Beautiful kitchen upgraded cabinets with new appliances and countertop! Rainsoft and reverse osmosis system come with the home. This Pearland home checks many items OFF the list! Do not miss an opportunity to schedule an appointment and view the home!
Location
State TX
County Brazoria
Area Pearland
Rooms
Bedroom Description Primary Bed - 1st Floor
Other Rooms Gameroom Up, Utility Room in House
Master Bathroom Primary Bath: Double Sinks, Primary Bath: Separate Shower
Den/Bedroom Plus 5
Kitchen Island w/o Cooktop, Kitchen open to Family Room, Pantry, Pot Filler, Reverse Osmosis, Soft Closing Cabinets, Soft Closing Drawers
Interior
Interior Features Alarm System - Owned, Window Coverings, Prewired for Alarm System
Heating Central Gas, Zoned
Cooling Central Electric, Zoned
Flooring Carpet, Tile
Exterior
Exterior Feature Fully Fenced
Parking Features Detached Garage
Garage Spaces 2.0
Pool In Ground
Roof Type Composition
Accessibility Automatic Gate, Driveway Gate
Private Pool Yes
Building
Lot Description Subdivision Lot
Story 2
Foundation Slab
Lot Size Range 0 Up To 1/4 Acre
Sewer Public Sewer
Water Public Water
Structure Type Brick,Wood
New Construction No
Schools
Elementary Schools H C Carleston Elementary School
Middle Schools Pearland Junior High South
High Schools Pearland High School
School District 42 - Pearland
Others
Senior Community No
Restrictions Deed Restrictions
Tax ID 8243-3003-009
Acceptable Financing Cash Sale, Conventional, FHA, VA
Tax Rate 2.5552
Disclosures No Disclosures, Sellers Disclosure
Listing Terms Cash Sale, Conventional, FHA, VA
Financing Cash Sale,Conventional,FHA,VA
Special Listing Condition No Disclosures, Sellers Disclosure
Read Less Info
Want to know what your home might be worth? Contact us for a FREE valuation!

Our team is ready to help you sell your home for the highest possible price ASAP

Bought with eXp Realty LLC

"My job is to find and attract mastery-based agents to the office, protect the culture, and make sure everyone is happy! "








