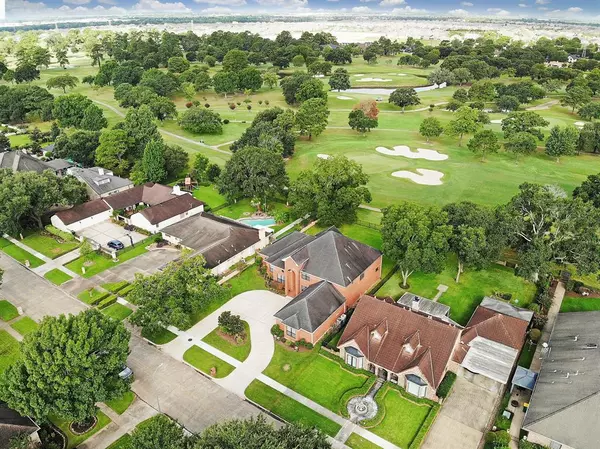$850,000
For more information regarding the value of a property, please contact us for a free consultation.
5 Beds
4 Baths
4,366 SqFt
SOLD DATE : 01/28/2022
Key Details
Property Type Single Family Home
Listing Status Sold
Purchase Type For Sale
Square Footage 4,366 sqft
Price per Sqft $184
Subdivision Green Tee Terrace Sec 02
MLS Listing ID 27485922
Sold Date 01/28/22
Style Contemporary/Modern,Traditional
Bedrooms 5
Full Baths 4
HOA Fees $130
Year Built 2000
Tax Year 2020
Lot Size 0.332 Acres
Property Description
What a view! Perched ever so perfectly overlooking the 14th green, sits this custom built beauty. Spectacular two-story foyer paired w/stunning staircase ushers you into this lovely home. Incredible 5 bedroom design - 2 beds down & 2 primary suite options -1 up/1 down, dual staircases, both formals, private study, & true 3-car garage w/circle drive. Eat-in island kitchen is it's own showpiece w/stainless appliances, granite countertops, newly painted cabinets w/undercabinet lighting, walk-in pantry, tons of storage & built-in work station. Family room offers floor-to-ceiling windows w/abundance of natural light. Primary suite comes complete w/intimate fireplace, custom walk-in closet, dual sinks, oversized shower, jacuzzi tub, & sitting room hideaway to sip morning coffee as you watch the sunrise over the fairway. Upstairs discover 3 additional bedrooms, game room, & 2 baths. Covered patio w/outdoor kitchen. One owner. Pearland ISD. No Flooding. Schedule your private tour today!!!
Location
State TX
County Harris
Area Pearland
Rooms
Bedroom Description 1 Bedroom Down - Not Primary BR,2 Primary Bedrooms,En-Suite Bath,Primary Bed - 1st Floor,Primary Bed - 2nd Floor,Sitting Area,Walk-In Closet
Other Rooms Breakfast Room, Family Room, Formal Dining, Formal Living, Gameroom Up, Home Office/Study, Living Area - 1st Floor, Utility Room in House
Master Bathroom Hollywood Bath, Primary Bath: Double Sinks, Primary Bath: Separate Shower, Primary Bath: Soaking Tub, Secondary Bath(s): Shower Only, Secondary Bath(s): Tub/Shower Combo, Vanity Area
Kitchen Breakfast Bar, Island w/o Cooktop, Pantry, Pots/Pans Drawers, Under Cabinet Lighting, Walk-in Pantry
Interior
Interior Features 2 Staircases, Alarm System - Owned, Crown Molding, Fire/Smoke Alarm, Formal Entry/Foyer, High Ceiling, Prewired for Alarm System, Spa/Hot Tub
Heating Central Electric
Cooling Central Electric
Flooring Carpet, Laminate, Marble Floors, Tile, Wood
Fireplaces Number 2
Fireplaces Type Gas Connections, Wood Burning Fireplace
Exterior
Exterior Feature Back Green Space, Back Yard, Back Yard Fenced, Covered Patio/Deck, Fully Fenced, Outdoor Kitchen, Patio/Deck, Subdivision Tennis Court
Parking Features Attached Garage
Garage Spaces 3.0
Roof Type Composition
Street Surface Concrete,Curbs,Gutters
Private Pool No
Building
Lot Description In Golf Course Community, On Golf Course, Subdivision Lot
Story 2
Foundation Slab
Builder Name Todd Whistler
Sewer Public Sewer
Water Public Water
Structure Type Brick,Wood
New Construction No
Schools
Elementary Schools Shadycrest Elementary School
High Schools Pearland High School
School District 42 - Pearland
Others
Senior Community No
Restrictions Deed Restrictions
Tax ID 103-390-000-0211
Ownership Full Ownership
Energy Description Attic Vents,Ceiling Fans,Digital Program Thermostat,Energy Star Appliances
Acceptable Financing Cash Sale, Conventional, VA
Disclosures Sellers Disclosure
Listing Terms Cash Sale, Conventional, VA
Financing Cash Sale,Conventional,VA
Special Listing Condition Sellers Disclosure
Read Less Info
Want to know what your home might be worth? Contact us for a FREE valuation!

Our team is ready to help you sell your home for the highest possible price ASAP

Bought with Realty Associates

"My job is to find and attract mastery-based agents to the office, protect the culture, and make sure everyone is happy! "








