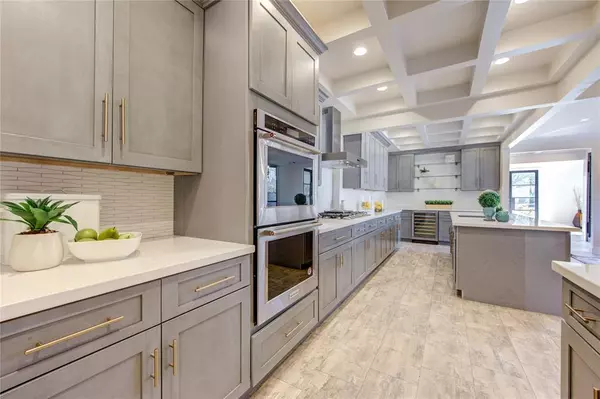$497,000
For more information regarding the value of a property, please contact us for a free consultation.
3 Beds
3 Baths
2,703 SqFt
SOLD DATE : 04/27/2022
Key Details
Property Type Townhouse
Sub Type Townhouse
Listing Status Sold
Purchase Type For Sale
Square Footage 2,703 sqft
Price per Sqft $173
Subdivision Somerset Place
MLS Listing ID 17207019
Sold Date 04/27/22
Style Contemporary/Modern
Bedrooms 3
Full Baths 3
HOA Fees $415/ann
Year Built 1978
Annual Tax Amount $7,739
Tax Year 2021
Lot Size 2,560 Sqft
Property Description
Fabulous MODERN RENOVATION in the heart of Memorial offers the best of both worlds with spacious modern living space, outdoor space, and a great walkability score to Memorial Green and City Centre. Located in the 24 hour guarded community of Somerset, this amazing townhome community is affordable city living in the middle of multi-million homes in Memorial Villages, and this is one of the BEST DESIGNED FLOORPLANS in the whole community. The Seller has spared no expense in the renovation with spectacular IRON & GLASS DOORS on the front and back that are not only gorgeous, but also draw in tons of natural light. The first floor living boasts MODERN PORCELAIN TILE FLOORS that flow continuously throughout the downstairs, which includes a first floor bedroom and bathroom. The modern island kitchen with QUARTZ COUNTERS will knock your socks off! The entire home has been renovated with all WOOD FLOORS on the 2nd and 3rd floors. Situated on a corner lot next to green space with private patio.
Location
State TX
County Harris
Area Memorial West
Rooms
Bedroom Description 1 Bedroom Down - Not Primary BR,En-Suite Bath,Primary Bed - 2nd Floor,Walk-In Closet
Other Rooms Formal Dining, Formal Living, Gameroom Up, Living Area - 1st Floor, Utility Room in House
Master Bathroom Primary Bath: Double Sinks, Primary Bath: Shower Only
Den/Bedroom Plus 4
Kitchen Breakfast Bar, Island w/o Cooktop, Kitchen open to Family Room, Soft Closing Cabinets, Soft Closing Drawers
Interior
Interior Features Fire/Smoke Alarm, High Ceiling
Heating Central Gas
Cooling Central Electric
Flooring Carpet, Stone, Tile, Wood
Fireplaces Number 1
Fireplaces Type Gaslog Fireplace
Appliance Electric Dryer Connection, Full Size, Gas Dryer Connections
Dryer Utilities 1
Exterior
Exterior Feature Area Tennis Courts, Back Green Space, Controlled Access
Parking Features Attached Garage
Garage Spaces 2.0
Roof Type Composition
Street Surface Asphalt
Private Pool No
Building
Story 3
Unit Location On Corner,On Street
Entry Level All Levels
Foundation Slab
Sewer Public Sewer
Water Public Water
Structure Type Brick,Cement Board,Wood
New Construction No
Schools
Elementary Schools Frostwood Elementary School
Middle Schools Memorial Middle School (Spring Branch)
High Schools Memorial High School (Spring Branch)
School District 49 - Spring Branch
Others
HOA Fee Include Grounds,On Site Guard,Recreational Facilities,Trash Removal
Senior Community No
Tax ID 106-578-014-0095
Energy Description HVAC>13 SEER,Insulated/Low-E windows
Acceptable Financing Cash Sale, Conventional
Tax Rate 2.4415
Disclosures Sellers Disclosure
Listing Terms Cash Sale, Conventional
Financing Cash Sale,Conventional
Special Listing Condition Sellers Disclosure
Read Less Info
Want to know what your home might be worth? Contact us for a FREE valuation!

Our team is ready to help you sell your home for the highest possible price ASAP

Bought with RE/MAX Signature

"My job is to find and attract mastery-based agents to the office, protect the culture, and make sure everyone is happy! "








