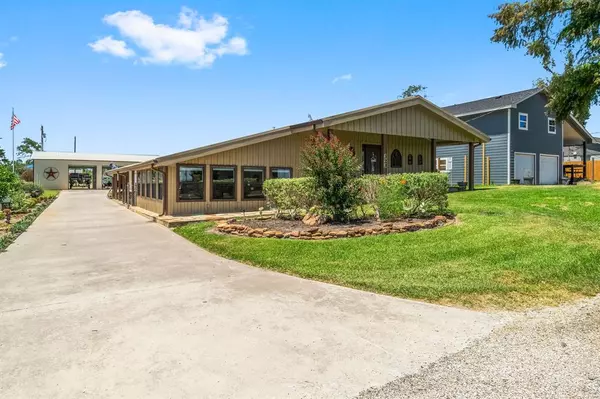$419,900
For more information regarding the value of a property, please contact us for a free consultation.
3 Beds
2.1 Baths
2,176 SqFt
SOLD DATE : 09/16/2022
Key Details
Property Type Single Family Home
Listing Status Sold
Purchase Type For Sale
Square Footage 2,176 sqft
Price per Sqft $192
Subdivision Yaupon Cove
MLS Listing ID 55182105
Sold Date 09/16/22
Style Ranch
Bedrooms 3
Full Baths 2
Half Baths 1
HOA Fees $25/ann
HOA Y/N 1
Year Built 1977
Annual Tax Amount $3,397
Tax Year 2021
Lot Size 0.568 Acres
Acres 0.5682
Property Description
Unique one of a kind Lake Livingston property with partial water views from the front and the back. The area has rolling hills that seem to relax you and set the tone for tranquility even before you arrive at the home. The home and shop are set on three lots, with a RV pad with all utilities for your family and friends. Step foot into the light and airy home with amazing vaulted ceilings and an amazingly appointed kitchen. Even the color choices in this home add to the volume and space that you will be very aware of. Relax in your jetted soaking tub, or find yourself in the oversized luxurious shower at the end of your day. Choose from three covered patios/porches to drink a glass of wine, or iced tea under ceiling fans to stir a breeze. Ride around the friendly neighborhood in your golf cart to visit with neighbors or cast a line. Enjoy your hobbies in an amazing shop that captures the breeze because of the four large roll up doors. Come fall in love with this property!
Location
State TX
County Polk
Area Lake Livingston Area
Rooms
Bedroom Description All Bedrooms Down,En-Suite Bath,Sitting Area,Walk-In Closet
Other Rooms 1 Living Area, Breakfast Room, Den, Formal Dining, Home Office/Study, Living Area - 1st Floor, Sun Room, Utility Room in Garage, Utility Room in House
Master Bathroom Bidet, Primary Bath: Shower Only, Secondary Bath(s): Jetted Tub, Secondary Bath(s): Separate Shower, Secondary Bath(s): Tub/Shower Combo, Vanity Area
Den/Bedroom Plus 3
Kitchen Breakfast Bar, Island w/o Cooktop, Pot Filler, Pots/Pans Drawers, Second Sink, Soft Closing Cabinets, Soft Closing Drawers, Under Cabinet Lighting
Interior
Interior Features Drapes/Curtains/Window Cover, Dryer Included, High Ceiling, Split Level, Washer Included
Heating Central Gas
Cooling Central Electric
Flooring Tile, Vinyl Plank
Fireplaces Number 1
Fireplaces Type Gas Connections, Mock Fireplace
Exterior
Exterior Feature Covered Patio/Deck, Partially Fenced, Patio/Deck, Porch, Private Driveway, Satellite Dish, Side Yard, Workshop
Parking Features Detached Garage, Oversized Garage
Garage Spaces 2.0
Garage Description Additional Parking, Boat Parking, Double-Wide Driveway, Golf Cart Garage, RV Parking, Single-Wide Driveway, Workshop
Pool Above Ground
Waterfront Description Lake View
Roof Type Other
Street Surface Asphalt
Private Pool Yes
Building
Lot Description Cleared, Subdivision Lot, Water View
Faces Southeast
Story 1
Foundation Pier & Beam
Lot Size Range 1/2 Up to 1 Acre
Sewer Other Water/Sewer
Water Other Water/Sewer
Structure Type Wood
New Construction No
Schools
Elementary Schools Onalaska Elementary School
Middle Schools Onalaska Jr/Sr High School
High Schools Onalaska Jr/Sr High School
School District 104 - Onalaska
Others
HOA Fee Include Grounds,Recreational Facilities
Senior Community No
Restrictions Deed Restrictions,Mobile Home Allowed
Tax ID Y0100-0113-00
Ownership Full Ownership
Energy Description Attic Vents,Ceiling Fans,Digital Program Thermostat,Energy Star/CFL/LED Lights,High-Efficiency HVAC,HVAC>13 SEER,Insulated Doors,Insulated/Low-E windows,Insulation - Batt,North/South Exposure,Tankless/On-Demand H2O Heater
Acceptable Financing Cash Sale, Conventional, FHA, VA
Tax Rate 2.054
Disclosures Sellers Disclosure
Listing Terms Cash Sale, Conventional, FHA, VA
Financing Cash Sale,Conventional,FHA,VA
Special Listing Condition Sellers Disclosure
Read Less Info
Want to know what your home might be worth? Contact us for a FREE valuation!

Our team is ready to help you sell your home for the highest possible price ASAP

Bought with eXp Realty LLC

"My job is to find and attract mastery-based agents to the office, protect the culture, and make sure everyone is happy! "








