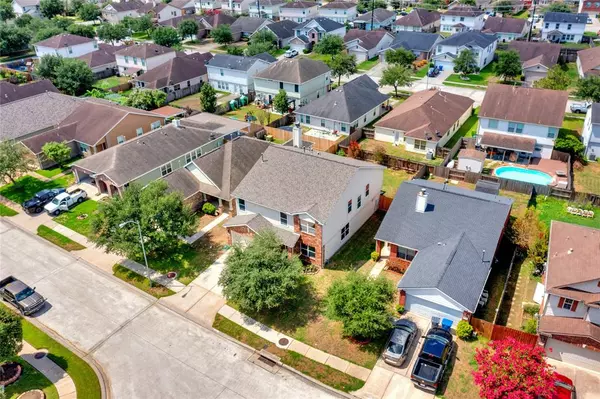$319,000
For more information regarding the value of a property, please contact us for a free consultation.
4 Beds
2.1 Baths
2,940 SqFt
SOLD DATE : 11/02/2022
Key Details
Property Type Single Family Home
Listing Status Sold
Purchase Type For Sale
Square Footage 2,940 sqft
Price per Sqft $110
Subdivision Legends Run
MLS Listing ID 79616853
Sold Date 11/02/22
Style Traditional
Bedrooms 4
Full Baths 2
Half Baths 1
HOA Fees $40/ann
HOA Y/N 1
Year Built 2007
Annual Tax Amount $6,965
Tax Year 2021
Lot Size 5,118 Sqft
Acres 0.1175
Property Description
Welcome to 29231 Legends Hill Drive. This lovely two-story home is a spacious four-bedroom. Never flooded! New roof May 2022 with a transferable warranty (50 years), New AC August 2022, new carpet upstairs and only tile downstairs, freshly painted, New appliances 2017, double oven with convection and microwave with convection. Very Light and bright open floor plan, the kitchen offers solid surface countertops with an island, and the family room has a fireplace for cozy winter nights. Formal living and Dining: Also, a flex room could be used as a study, exercise room, or playroom. A large game room is upstairs. In desirable Community of Legends Run! A Family-friendly community with sidewalks for your morning walks, Community Pool for summer fun. Close to HW-99, I-45, and Beltway 8, easy access for the commute. Close to Woodlands, shopping and restaurants zoned to fantastic schools
Location
State TX
County Montgomery
Area Spring Northeast
Rooms
Bedroom Description All Bedrooms Up
Other Rooms Family Room, Formal Dining, Formal Living, Gameroom Up
Master Bathroom Primary Bath: Double Sinks, Primary Bath: Separate Shower
Kitchen Island w/o Cooktop, Kitchen open to Family Room
Interior
Interior Features Fire/Smoke Alarm
Heating Central Gas
Cooling Central Electric
Flooring Carpet, Tile
Fireplaces Number 1
Fireplaces Type Gas Connections
Exterior
Parking Features Attached Garage
Garage Spaces 2.0
Roof Type Composition
Private Pool No
Building
Lot Description Subdivision Lot
Story 2
Foundation Slab
Lot Size Range 0 Up To 1/4 Acre
Water Water District
Structure Type Brick,Cement Board
New Construction No
Schools
Elementary Schools Bradley Elementary School (Conroe)
Middle Schools York Junior High School
High Schools Grand Oaks High School
School District 11 - Conroe
Others
Senior Community No
Restrictions Deed Restrictions
Tax ID 6882-09-10900
Acceptable Financing Cash Sale, Conventional, FHA, VA
Tax Rate 2.8187
Disclosures Sellers Disclosure
Listing Terms Cash Sale, Conventional, FHA, VA
Financing Cash Sale,Conventional,FHA,VA
Special Listing Condition Sellers Disclosure
Read Less Info
Want to know what your home might be worth? Contact us for a FREE valuation!

Our team is ready to help you sell your home for the highest possible price ASAP

Bought with eXp Realty LLC

"My job is to find and attract mastery-based agents to the office, protect the culture, and make sure everyone is happy! "








