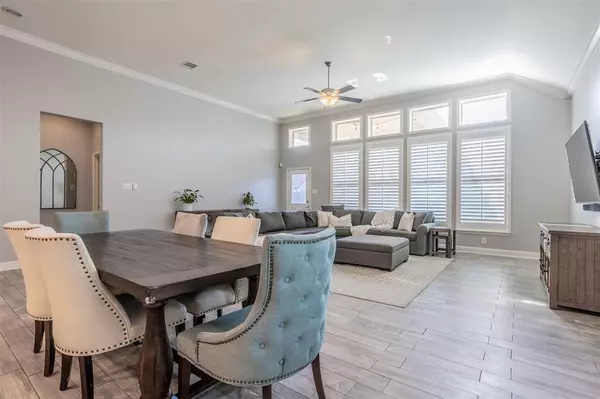$383,537
For more information regarding the value of a property, please contact us for a free consultation.
3 Beds
2 Baths
2,187 SqFt
SOLD DATE : 12/01/2022
Key Details
Property Type Single Family Home
Listing Status Sold
Purchase Type For Sale
Square Footage 2,187 sqft
Price per Sqft $173
Subdivision Enclave At Highland Glen
MLS Listing ID 67059438
Sold Date 12/01/22
Style Traditional
Bedrooms 3
Full Baths 2
HOA Fees $58/ann
HOA Y/N 1
Year Built 2015
Annual Tax Amount $10,409
Tax Year 2021
Lot Size 6,876 Sqft
Acres 0.1579
Property Description
This 2187 square foot single family home has 3 bedrooms, 2 full bathrooms, and an office. The master bedroom has a beautiful window seat looking out to the backyard. The master bath has a 2-person tub and separate shower; along with 2 separate sinks. The master closet is big enough for a large safe. The home office is welcoming with glass French doors. The best thing about this house is the open concept and its 12ft ceilings. This home is conveniently located 5 mins away from a shopping area that includes Hobby Lobby, TJ Maxx, HEB, Lowe's, Ross, and plenty of restaurants. You are surrounded by walking trails and have a park in the neighborhood.
Location
State TX
County Harris
Area Pearland
Rooms
Bedroom Description Primary Bed - 1st Floor
Other Rooms 1 Living Area, Home Office/Study, Kitchen/Dining Combo, Library
Interior
Heating Central Electric
Cooling Central Electric
Flooring Tile
Exterior
Parking Features Attached Garage
Garage Spaces 2.0
Roof Type Composition
Private Pool No
Building
Lot Description Other
Story 1
Foundation Slab
Lot Size Range 0 Up To 1/4 Acre
Sewer Public Sewer
Structure Type Brick,Stone,Wood
New Construction No
Schools
Elementary Schools South Belt Elementary School
Middle Schools Thompson Intermediate School
High Schools Dobie High School
School District 41 - Pasadena
Others
Senior Community No
Restrictions Unknown
Tax ID 136-100-001-0023
Acceptable Financing Cash Sale, Conventional, FHA, VA
Tax Rate 3.6569
Disclosures Sellers Disclosure
Listing Terms Cash Sale, Conventional, FHA, VA
Financing Cash Sale,Conventional,FHA,VA
Special Listing Condition Sellers Disclosure
Read Less Info
Want to know what your home might be worth? Contact us for a FREE valuation!

Our team is ready to help you sell your home for the highest possible price ASAP

Bought with Berkshire Hathaway HomeServices Premier Properties

"My job is to find and attract mastery-based agents to the office, protect the culture, and make sure everyone is happy! "








