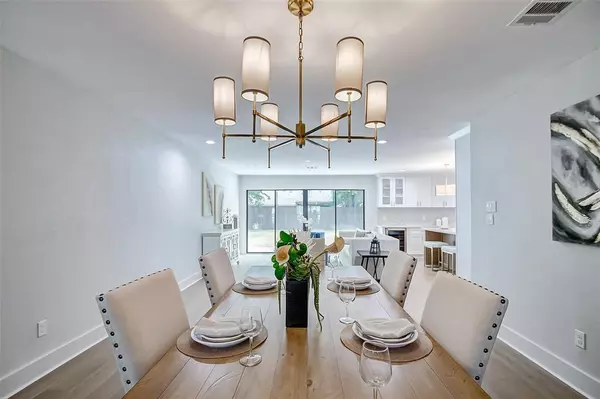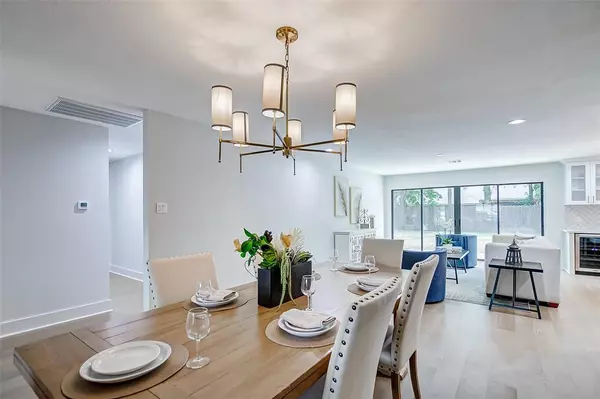$489,000
For more information regarding the value of a property, please contact us for a free consultation.
4 Beds
2.1 Baths
2,180 SqFt
SOLD DATE : 10/24/2022
Key Details
Property Type Single Family Home
Listing Status Sold
Purchase Type For Sale
Square Footage 2,180 sqft
Price per Sqft $211
Subdivision Springwood Oaks
MLS Listing ID 89074089
Sold Date 10/24/22
Style Ranch
Bedrooms 4
Full Baths 2
Half Baths 1
Year Built 1955
Annual Tax Amount $5,681
Tax Year 2021
Lot Size 9,760 Sqft
Acres 0.2241
Property Description
This one of a kind fully remodeled traditional ranch style home is located within walking distance of SBISD schools and Nob Hill Park! The 10,000 sqft lot is enclosed with a brand new 7' fence and fresh landscaping. The exterior of the home consists of brick and hardie siding, all new energy efficient windows & doors, a brand new 30-year shingle roof, and many other timeless features. The stylish kitchen has wrap around cabinetry with brass hardware, herringbone backsplash, an oak stained island, Quartz countertops, 36" gas range, and a walk in pantry! The barn style sliding glass doors open up to the living room which brings in plenty of natural sun light! The primary en-suite offers custom built dual vanities, a freestanding bathtub, and a massive walk in closet with plenty of storage space! Don't miss out on this unique floor plan! NEVER FLOODED! Other custom features include: Brand new HVAC, Plumbing, & Electrical, high end fixtures, and 8" engineered hardwood floors!
Location
State TX
County Harris
Area Spring Branch
Rooms
Bedroom Description All Bedrooms Down,Walk-In Closet
Other Rooms Family Room, Formal Dining, Formal Living, Home Office/Study, Utility Room in House
Master Bathroom Half Bath, Primary Bath: Double Sinks, Primary Bath: Separate Shower, Primary Bath: Soaking Tub, Secondary Bath(s): Double Sinks, Secondary Bath(s): Tub/Shower Combo
Kitchen Island w/o Cooktop, Kitchen open to Family Room, Pantry, Pots/Pans Drawers, Soft Closing Cabinets, Soft Closing Drawers, Walk-in Pantry
Interior
Interior Features Dry Bar, Fire/Smoke Alarm, Formal Entry/Foyer
Heating Central Gas
Cooling Central Electric
Flooring Carpet, Engineered Wood, Tile
Exterior
Exterior Feature Back Yard Fenced, Fully Fenced, Patio/Deck, Private Driveway
Parking Features Attached Garage
Garage Spaces 2.0
Roof Type Composition
Street Surface Concrete
Private Pool No
Building
Lot Description Subdivision Lot
Faces North
Story 1
Foundation Slab
Lot Size Range 0 Up To 1/4 Acre
Sewer Public Sewer
Water Public Water
Structure Type Brick,Cement Board
New Construction No
Schools
Elementary Schools Westwood Elementary School (Spring Branch)
Middle Schools Spring Oaks Middle School
High Schools Spring Woods High School
School District 49 - Spring Branch
Others
Senior Community No
Restrictions No Restrictions
Tax ID 080-235-000-0064
Energy Description Attic Vents,Ceiling Fans,Energy Star Appliances,Energy Star/CFL/LED Lights,High-Efficiency HVAC,Insulated Doors,Insulated/Low-E windows,Insulation - Batt,Insulation - Blown Fiberglass
Acceptable Financing Cash Sale, Conventional
Tax Rate 2.4415
Disclosures Owner/Agent, Sellers Disclosure
Listing Terms Cash Sale, Conventional
Financing Cash Sale,Conventional
Special Listing Condition Owner/Agent, Sellers Disclosure
Read Less Info
Want to know what your home might be worth? Contact us for a FREE valuation!

Our team is ready to help you sell your home for the highest possible price ASAP

Bought with Keller Williams Realty Metropolitan

"My job is to find and attract mastery-based agents to the office, protect the culture, and make sure everyone is happy! "








