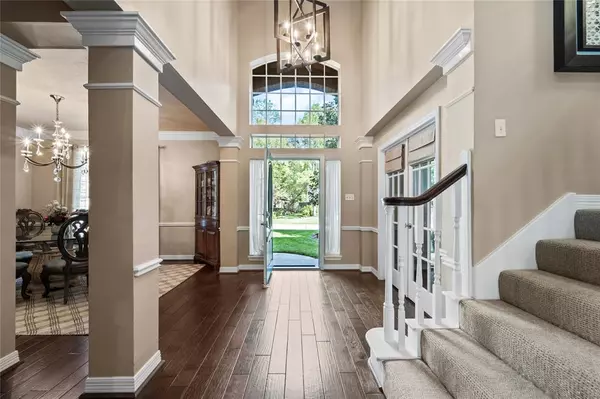$725,000
For more information regarding the value of a property, please contact us for a free consultation.
5 Beds
4.1 Baths
3,621 SqFt
SOLD DATE : 11/04/2022
Key Details
Property Type Single Family Home
Listing Status Sold
Purchase Type For Sale
Square Footage 3,621 sqft
Price per Sqft $214
Subdivision Wdlnds Village Cochrans Cr 41
MLS Listing ID 95448659
Sold Date 11/04/22
Style Traditional
Bedrooms 5
Full Baths 4
Half Baths 1
Year Built 1996
Annual Tax Amount $9,619
Tax Year 2021
Lot Size 9,590 Sqft
Acres 0.2202
Property Description
Beautifully updated 5 bedroom home in the heart of The Woodlands! This stunning home features updated finishes throughout including a newly remodeled kitchen with massive island, large walk in pantry, quartzite countertops, Bosch appliances, 6 burner Kitchen Aide gas range, & soft close drawers. The laundry room & bathrooms have also been updated with custom finishes. The spacious open family room boasts updated fireplace & custom built-ins. On the first floor, there is an additional bedroom with full bathroom, formal dining, and private office. In the study, custom built ins provide ample storage. Upstairs are the three remaining bedrooms, two more bathrooms and large flex/game room. Outside, you will find a tranquil oasis with a crystal clear pool surrounded by heat resistant travertine & patio area with a fire pit. The HVAC system was completely redone, including duct work, in 2019. There is nothing left to be done here except move in and enjoy all the The Woodlands has to offer!
Location
State TX
County Montgomery
Community The Woodlands
Area The Woodlands
Rooms
Bedroom Description 2 Bedrooms Down,En-Suite Bath,Primary Bed - 1st Floor
Other Rooms Breakfast Room, Family Room, Formal Dining, Home Office/Study, Utility Room in House
Master Bathroom Half Bath, Primary Bath: Double Sinks, Primary Bath: Separate Shower
Kitchen Island w/o Cooktop, Kitchen open to Family Room, Pantry, Pots/Pans Drawers, Soft Closing Drawers
Interior
Interior Features Crown Molding, Formal Entry/Foyer
Heating Central Gas
Cooling Central Electric
Flooring Carpet, Tile, Wood
Fireplaces Number 2
Fireplaces Type Gaslog Fireplace
Exterior
Exterior Feature Fully Fenced, Patio/Deck, Sprinkler System
Parking Features Detached Garage, Oversized Garage
Garage Spaces 2.0
Pool Gunite, In Ground
Roof Type Composition
Private Pool Yes
Building
Lot Description Subdivision Lot
Faces East
Story 2
Foundation Slab
Lot Size Range 0 Up To 1/4 Acre
Water Water District
Structure Type Brick,Cement Board
New Construction No
Schools
Elementary Schools Powell Elementary School (Conroe)
Middle Schools Mccullough Junior High School
High Schools The Woodlands High School
School District 11 - Conroe
Others
Senior Community No
Restrictions Deed Restrictions
Tax ID 9722-41-04000
Ownership Full Ownership
Acceptable Financing Cash Sale, Conventional, FHA, VA
Tax Rate 2.1269
Disclosures Exclusions, Mud, Sellers Disclosure
Listing Terms Cash Sale, Conventional, FHA, VA
Financing Cash Sale,Conventional,FHA,VA
Special Listing Condition Exclusions, Mud, Sellers Disclosure
Read Less Info
Want to know what your home might be worth? Contact us for a FREE valuation!

Our team is ready to help you sell your home for the highest possible price ASAP

Bought with Douglas Elliman Real Estate

"My job is to find and attract mastery-based agents to the office, protect the culture, and make sure everyone is happy! "








