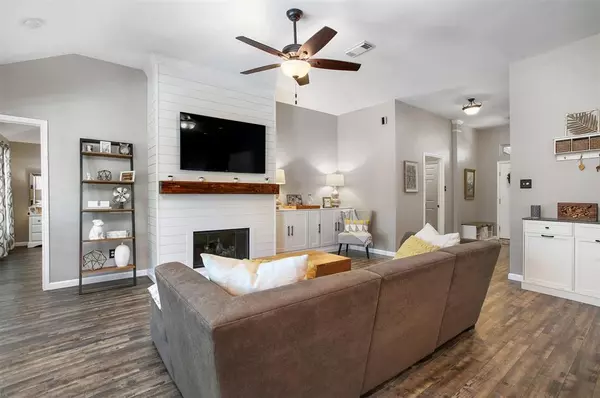$325,000
For more information regarding the value of a property, please contact us for a free consultation.
3 Beds
2 Baths
1,674 SqFt
SOLD DATE : 11/09/2022
Key Details
Property Type Single Family Home
Listing Status Sold
Purchase Type For Sale
Square Footage 1,674 sqft
Price per Sqft $200
Subdivision Sedgefield Sec 1-2-3 At Silver
MLS Listing ID 71670858
Sold Date 11/09/22
Style Ranch,Traditional
Bedrooms 3
Full Baths 2
HOA Fees $54/ann
HOA Y/N 1
Year Built 2001
Annual Tax Amount $6,128
Tax Year 2022
Lot Size 6,534 Sqft
Acres 0.15
Property Description
Pride of ownership is evident in this adorable one-story located in the highly desirable neighborhood of Silverlake! Step inside to a light and bright remodeled 3/2. Trendy vinyl plank floors and fresh neutral paint will wow your guests. With it's soaring ceilings and shiplap fireplace, the den is a great place to entertain. Enjoy views of the sparking pool and outdoor oasis, complete with a covered patio. The large open kitchen boasts striking dark granite and stainless steel appliances. The master retreat is huge and offers a modern ensuite. Soak your stresses away in the oversized soaking tub. New AC and new windows makes this home incredibly energy efficient. Don't miss out, make your appointment today!
Location
State TX
County Brazoria
Area Pearland
Rooms
Bedroom Description En-Suite Bath,Primary Bed - 1st Floor,Split Plan,Walk-In Closet
Other Rooms Breakfast Room, Den, Kitchen/Dining Combo, Utility Room in Garage
Master Bathroom Primary Bath: Double Sinks, Primary Bath: Jetted Tub, Primary Bath: Separate Shower, Secondary Bath(s): Tub/Shower Combo
Den/Bedroom Plus 3
Kitchen Breakfast Bar, Island w/o Cooktop, Kitchen open to Family Room, Pantry
Interior
Interior Features Drapes/Curtains/Window Cover, Fire/Smoke Alarm, High Ceiling
Heating Central Gas
Cooling Central Electric
Flooring Vinyl Plank
Fireplaces Number 1
Fireplaces Type Gas Connections, Gaslog Fireplace, Wood Burning Fireplace
Exterior
Parking Features Attached Garage
Garage Spaces 2.0
Garage Description Auto Garage Door Opener, Double-Wide Driveway
Pool In Ground
Roof Type Composition
Street Surface Concrete,Curbs,Gutters
Private Pool Yes
Building
Lot Description Subdivision Lot
Story 1
Foundation Slab
Lot Size Range 0 Up To 1/4 Acre
Sewer Public Sewer
Water Public Water, Water District
Structure Type Brick
New Construction No
Schools
Elementary Schools Massey Ranch Elementary School
Middle Schools Pearland Junior High South
High Schools Glenda Dawson High School
School District 42 - Pearland
Others
HOA Fee Include Recreational Facilities
Senior Community No
Restrictions Deed Restrictions,Zoning
Tax ID 7493-1001-005
Energy Description Ceiling Fans,High-Efficiency HVAC,Insulated/Low-E windows
Acceptable Financing Cash Sale, Conventional, FHA, VA
Tax Rate 2.3037
Disclosures Mud, Sellers Disclosure
Listing Terms Cash Sale, Conventional, FHA, VA
Financing Cash Sale,Conventional,FHA,VA
Special Listing Condition Mud, Sellers Disclosure
Read Less Info
Want to know what your home might be worth? Contact us for a FREE valuation!

Our team is ready to help you sell your home for the highest possible price ASAP

Bought with Keller Williams Preferred
"My job is to find and attract mastery-based agents to the office, protect the culture, and make sure everyone is happy! "








