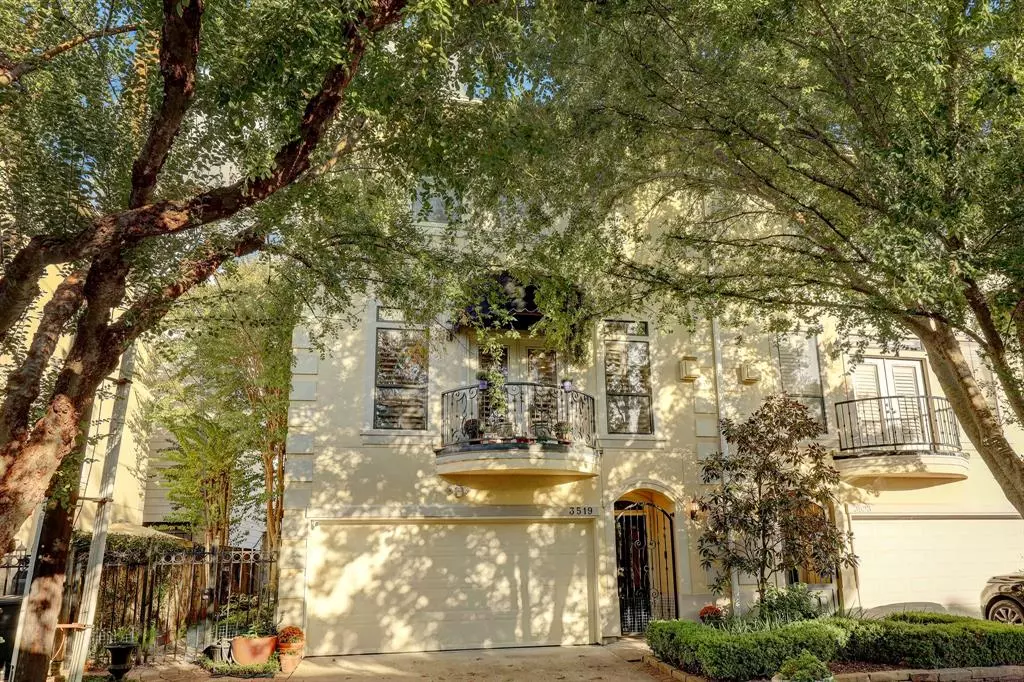$549,900
For more information regarding the value of a property, please contact us for a free consultation.
3 Beds
3.1 Baths
2,302 SqFt
SOLD DATE : 11/28/2022
Key Details
Property Type Townhouse
Sub Type Townhouse
Listing Status Sold
Purchase Type For Sale
Square Footage 2,302 sqft
Price per Sqft $241
Subdivision Montrose
MLS Listing ID 68578520
Sold Date 11/28/22
Style Traditional
Bedrooms 3
Full Baths 3
Half Baths 1
Year Built 1999
Annual Tax Amount $11,252
Tax Year 2021
Lot Size 1,779 Sqft
Property Description
LOCATION, LOCATION! Stunning well maintained townhome located in truly the heart of Montrose. Just blocks to St. Thomas University, Menil Park & Museum, great shopping & more. This was built by Silverwood homes as the builders own home. So many upgrades & designer finishes thru-out. Triple crown moldings, oak flooring thru-out (No carpet at all) wrought iron railings, plantation shutters, ornate fireplace w/ stone surround. Huge living & dining rooms and a spacious open concept floor plan, ideal for entertaining. Cooks dream kitchen w/ granite counters, island w/ gas cooktop, Bosch dishwasher, & a built in Sub-Zero refrigerator. Abundance of counter & cabinet space. Oversized primary bedroom w/ luxurious primary bath w/ marble flooring & huge shower w/ bench & jetted tub. First floor bedroom is enormous (19'x14') & would make a great game room. Nice sized garden/yard perfect for grilling or for your furry pals. Private driveway & end unit. So much more. See pictures for more details.
Location
State TX
County Harris
Area Montrose
Rooms
Bedroom Description 1 Bedroom Down - Not Primary BR,Primary Bed - 3rd Floor,Walk-In Closet
Other Rooms 1 Living Area, Breakfast Room, Formal Dining, Living Area - 2nd Floor, Living/Dining Combo
Master Bathroom Half Bath, Primary Bath: Double Sinks, Primary Bath: Jetted Tub, Primary Bath: Separate Shower, Secondary Bath(s): Tub/Shower Combo
Den/Bedroom Plus 3
Kitchen Island w/ Cooktop, Kitchen open to Family Room, Pantry
Interior
Interior Features Alarm System - Owned, Balcony, Crown Molding, Drapes/Curtains/Window Cover, Fire/Smoke Alarm, High Ceiling, Prewired for Alarm System, Refrigerator Included
Heating Central Gas
Cooling Central Electric
Flooring Marble Floors, Tile, Wood
Fireplaces Number 1
Fireplaces Type Gaslog Fireplace
Appliance Dryer Included, Full Size, Refrigerator, Washer Included
Dryer Utilities 1
Laundry Utility Rm in House
Exterior
Exterior Feature Balcony, Fenced, Front Green Space, Private Driveway, Side Green Space, Side Yard
Parking Features Attached Garage
Garage Spaces 2.0
View West
Roof Type Composition
Street Surface Concrete,Curbs
Private Pool No
Building
Faces West
Story 3
Entry Level Levels 1, 2 and 3
Foundation Slab
Builder Name Silverwood Homes
Sewer Public Sewer
Water Public Water
Structure Type Cement Board,Stucco
New Construction No
Schools
Elementary Schools Baker Montessori School
Middle Schools Lanier Middle School
High Schools Lamar High School (Houston)
School District 27 - Houston
Others
Pets Allowed With Restrictions
Senior Community No
Tax ID 026-199-000-0023
Ownership Full Ownership
Energy Description Attic Vents,Ceiling Fans,Digital Program Thermostat,High-Efficiency HVAC,HVAC>13 SEER
Acceptable Financing Cash Sale, Conventional
Tax Rate 2.3307
Disclosures Sellers Disclosure
Listing Terms Cash Sale, Conventional
Financing Cash Sale,Conventional
Special Listing Condition Sellers Disclosure
Pets Allowed With Restrictions
Read Less Info
Want to know what your home might be worth? Contact us for a FREE valuation!

Our team is ready to help you sell your home for the highest possible price ASAP

Bought with Tentori Properties, LLC

"My job is to find and attract mastery-based agents to the office, protect the culture, and make sure everyone is happy! "








