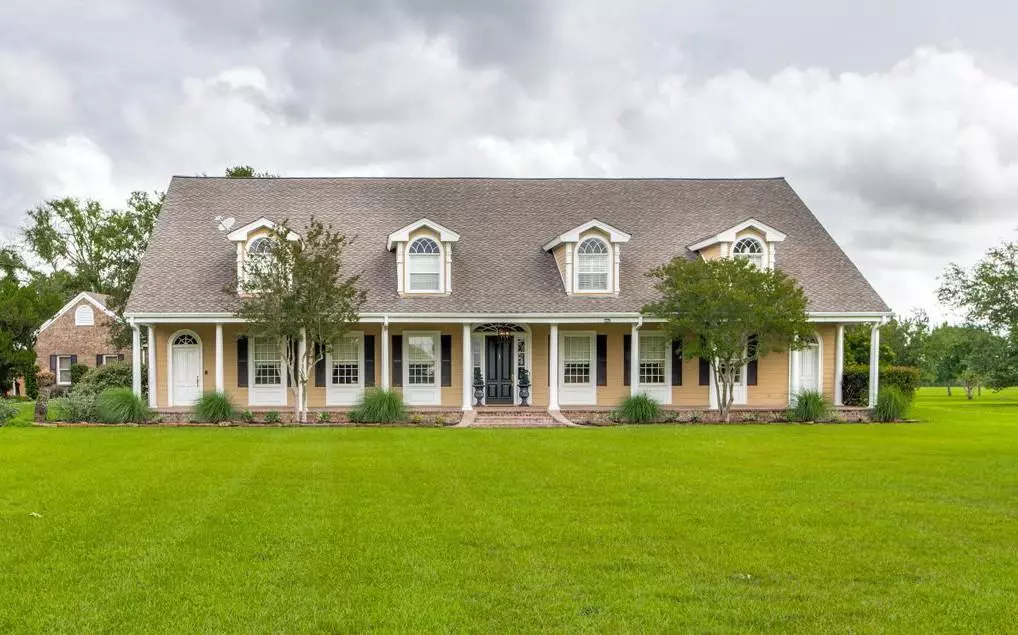$1,200,000
For more information regarding the value of a property, please contact us for a free consultation.
3 Beds
4.1 Baths
4,276 SqFt
SOLD DATE : 12/21/2021
Key Details
Property Type Single Family Home
Listing Status Sold
Purchase Type For Sale
Square Footage 4,276 sqft
Price per Sqft $251
Subdivision Abst 206 F R Culp
MLS Listing ID 55174192
Sold Date 12/21/21
Style Traditional
Bedrooms 3
Full Baths 4
Half Baths 1
Year Built 1984
Annual Tax Amount $8,515
Tax Year 2020
Lot Size 20.054 Acres
Acres 20.0
Property Description
BACK ON THE MARKET...buyer got cold feet. Southern charmer with utmost quality and attention to detail. This 4,276sf beauty is situated on 20-acres w/ mature oaks and pecan orchard. 2-story entry leads to stately formal dining rm and living rm. Gourmet kitchen features oversized island with cooktop, double subzeros, double ovens, with solid cherry wood custom cabinetry. Open family room with vaulted ceiling accented with wood beams and fireplace. Wall of windows showcase covered patio, outdoor kitchen, saltwater pool. Breakfast room with custom built-ins off the kitchen. Spacious primary features fireplace, spa-like bath and large walk-in shower. 2 xlarge bedrooms upstairs each with adjoining bathrooms and a bonus room. Warehouse/barn with 6,700sf of designed space for offices, gaming, entertaining, storage or livestock. Commercial full-house generator. Walk-in attic with shelving plus 2 flex room capability. Stocked 3/4 acre pond. Countless details are apparent in this beautiful home!
Location
State TX
County Harris
Area Crosby Area
Rooms
Bedroom Description En-Suite Bath,Primary Bed - 1st Floor,Sitting Area,Walk-In Closet
Other Rooms Breakfast Room, Den, Formal Dining, Formal Living, Living Area - 1st Floor, Home Office/Study, Utility Room in House
Master Bathroom Primary Bath: Double Sinks, Half Bath, Primary Bath: Separate Shower, Primary Bath: Soaking Tub, Primary Bath: Tub/Shower Combo, Vanity Area, Primary Bath: Jetted Tub
Den/Bedroom Plus 4
Kitchen Breakfast Bar, Instant Hot Water, Island w/ Cooktop, Pantry, Under Cabinet Lighting, Walk-in Pantry
Interior
Interior Features 2 Staircases, Alarm System - Owned, Central Vacuum, Crown Molding, Drapes/Curtains/Window Cover, Fire/Smoke Alarm, Formal Entry/Foyer, High Ceiling, Intercom System, Prewired for Alarm System, Refrigerator Included, Wired for Sound
Heating Central Electric, Heat Pump
Cooling Central Electric, Heat Pump
Flooring Carpet, Marble Floors, Tile, Wood
Fireplaces Number 2
Fireplaces Type Wood Burning Fireplace
Exterior
Exterior Feature Back Yard, Barn/Stable, Covered Patio/Deck, Outdoor Kitchen, Partially Fenced, Patio/Deck, Porch, Satellite Dish, Sprinkler System, Storage Shed, Workshop
Parking Features Detached Garage, Oversized Garage
Garage Spaces 2.0
Garage Description Additional Parking, Auto Driveway Gate, Boat Parking, RV Parking, Workshop
Pool Gunite, In Ground, Salt Water
Waterfront Description Pier,Pond
Roof Type Composition
Street Surface Asphalt
Accessibility Driveway Gate
Private Pool Yes
Building
Lot Description Cleared, Water View
Faces South
Story 2
Foundation Slab
Lot Size Range 15 Up to 20 Acres
Sewer Septic Tank
Water Well
Structure Type Brick,Cement Board,Wood
New Construction No
Schools
Elementary Schools Barrett Elementary School
Middle Schools Crosby Middle School (Crosby)
High Schools Crosby High School
School District 12 - Crosby
Others
Restrictions No Restrictions
Tax ID 042-060-000-0024
Energy Description Attic Vents,Ceiling Fans,Digital Program Thermostat,Energy Star/Reflective Roof,Generator,High-Efficiency HVAC,Insulation - Batt,North/South Exposure,Radiant Attic Barrier,Tankless/On-Demand H2O Heater
Acceptable Financing Cash Sale, Conventional, FHA, USDA Loan
Tax Rate 2.1501
Disclosures Sellers Disclosure
Listing Terms Cash Sale, Conventional, FHA, USDA Loan
Financing Cash Sale,Conventional,FHA,USDA Loan
Special Listing Condition Sellers Disclosure
Read Less Info
Want to know what your home might be worth? Contact us for a FREE valuation!

Our team is ready to help you sell your home for the highest possible price ASAP

Bought with JLA Realty

"My job is to find and attract mastery-based agents to the office, protect the culture, and make sure everyone is happy! "








