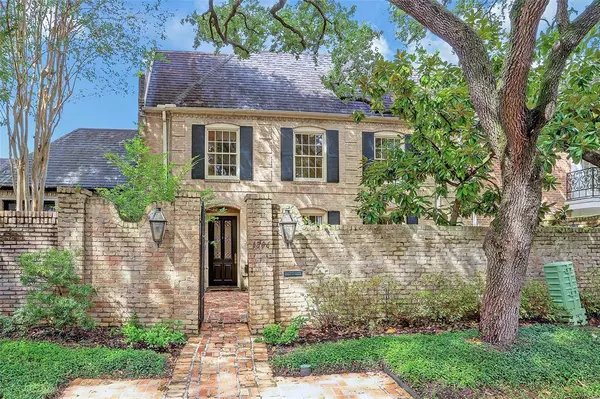$749,000
For more information regarding the value of a property, please contact us for a free consultation.
3 Beds
4.1 Baths
3,644 SqFt
SOLD DATE : 05/09/2022
Key Details
Property Type Townhouse
Sub Type Townhouse
Listing Status Sold
Purchase Type For Sale
Square Footage 3,644 sqft
Price per Sqft $186
Subdivision South Post Oak
MLS Listing ID 90315382
Sold Date 05/09/22
Style Traditional
Bedrooms 3
Full Baths 4
Half Baths 1
HOA Fees $250/ann
Year Built 1975
Annual Tax Amount $13,167
Tax Year 2020
Lot Size 3,411 Sqft
Property Description
RARE opportunity in exclusive Post Oak Timber T/H enclave! Wonderful custom Lucian Hood/Bruce Barnett townhome with coveted downstairs primary suite, including two full primary bathrooms, overlooking a lovely brick front patio. With 3 generously sized bedrooms (all with en-suite baths and walk-in closets), 4 and one 1/2 baths, this graciously appointed home boasts a marble entry, high ceilings, crown molding, floor to ceiling windows, a beautiful paneled downstairs study, wet bar, formal living and dining rooms surrounding a sun-filled interior atrium/patio, light and bright kitchen with breakfast room and third floor open living space/home office. Lots of storage, over-sized attached garage (alley entrance), floored attic space, additional parking, community pool. Front patio could be converted to green space. Original plans convey with the property.
Location
State TX
County Harris
Area Tanglewood Area
Rooms
Bedroom Description En-Suite Bath,Primary Bed - 1st Floor,Walk-In Closet
Other Rooms Breakfast Room, Formal Dining, Formal Living, Library, Living Area - 3rd Floor, Utility Room in House
Master Bathroom Primary Bath: Separate Shower, Vanity Area
Den/Bedroom Plus 3
Kitchen Pantry
Interior
Interior Features Alarm System - Owned, Atrium, Brick Walls, Crown Molding, Drapes/Curtains/Window Cover, Fire/Smoke Alarm, Formal Entry/Foyer, High Ceiling, Intercom System, Refrigerator Included, Wet Bar
Heating Central Gas, Zoned
Cooling Central Electric, Zoned
Flooring Carpet, Marble Floors, Tile, Wood
Fireplaces Number 1
Fireplaces Type Gaslog Fireplace
Appliance Dryer Included, Refrigerator, Washer Included
Dryer Utilities 1
Laundry Utility Rm in House
Exterior
Exterior Feature Patio/Deck, Sprinkler System
Parking Features Attached Garage
Garage Spaces 2.0
Roof Type Other
Street Surface Concrete,Curbs,Gutters
Private Pool No
Building
Faces South
Story 3
Unit Location Cul-De-Sac,On Street
Entry Level All Levels
Foundation Slab
Builder Name BRUCE BARNETT
Sewer Public Sewer
Water Public Water
Structure Type Brick
New Construction No
Schools
Elementary Schools Briargrove Elementary School
Middle Schools Tanglewood Middle School
High Schools Wisdom High School
School District 27 - Houston
Others
HOA Fee Include Cable TV,Courtesy Patrol,Grounds,Trash Removal
Senior Community No
Tax ID 105-209-000-0035
Energy Description Ceiling Fans
Acceptable Financing Cash Sale, Conventional
Tax Rate 2.3994
Disclosures Covenants Conditions Restrictions, Estate, Other Disclosures, Sellers Disclosure
Listing Terms Cash Sale, Conventional
Financing Cash Sale,Conventional
Special Listing Condition Covenants Conditions Restrictions, Estate, Other Disclosures, Sellers Disclosure
Read Less Info
Want to know what your home might be worth? Contact us for a FREE valuation!

Our team is ready to help you sell your home for the highest possible price ASAP

Bought with Greenwood King Properties - Voss Office

"My job is to find and attract mastery-based agents to the office, protect the culture, and make sure everyone is happy! "








