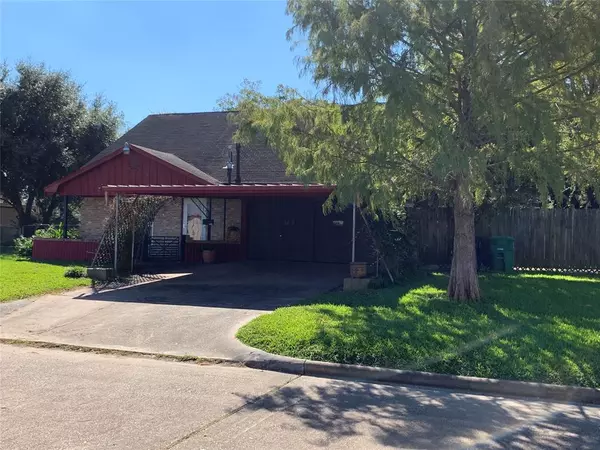$175,000
For more information regarding the value of a property, please contact us for a free consultation.
3 Beds
2 Baths
1,501 SqFt
SOLD DATE : 02/14/2022
Key Details
Property Type Single Family Home
Listing Status Sold
Purchase Type For Sale
Square Footage 1,501 sqft
Price per Sqft $121
Subdivision Gulf Palms Sec 05
MLS Listing ID 91429306
Sold Date 02/14/22
Style Traditional
Bedrooms 3
Full Baths 2
Year Built 1969
Annual Tax Amount $4,334
Tax Year 2021
Lot Size 8,712 Sqft
Acres 0.2
Property Description
Welcome Home! Character, charm and modern updates are in abundance in this warm and inviting 3 bedroom, 2 bath home with it's custom wrought iron entry gate, relaxing front porch with updated storm door, solid wood entry and back doors with built-in dog door, knotty pine custom built-ins, window trim and baseboards, updated appliances, double-bowl kitchen sink, laminate floors, updated bathrooms with solid-surface countertops, glass shower doors, vinyl tilt-wash storm windows and more! Split floor-plan with master bed and bath downstairs and 2 bedrooms and bathroom upstairs. Incredible amount of storage space with endless kitchen cabinets, hidden storage nooks, built-in hallway storage and full walk-in attic access that runs the entire length of the upstairs! Wind down on the large covered back patio and dream up your perfect plans for the spacious yard and 3 raised garden beds. This is a real gem so book your showing today and be the next lucky one to put your name on the mailbox!
Location
State TX
County Harris
Area Southbelt/Ellington
Rooms
Bedroom Description Primary Bed - 1st Floor
Other Rooms 1 Living Area, Breakfast Room, Family Room, Living Area - 1st Floor
Master Bathroom Primary Bath: Tub/Shower Combo, Secondary Bath(s): Tub/Shower Combo
Kitchen Breakfast Bar, Kitchen open to Family Room, Pantry, Pots/Pans Drawers, Under Cabinet Lighting
Interior
Interior Features Drapes/Curtains/Window Cover, Fire/Smoke Alarm, High Ceiling, Prewired for Alarm System
Heating Central Electric
Cooling Central Electric
Flooring Carpet, Laminate, Tile
Fireplaces Number 1
Fireplaces Type Gaslog Fireplace
Exterior
Exterior Feature Back Yard Fenced, Covered Patio/Deck, Porch, Private Driveway
Parking Features Attached Garage
Garage Spaces 2.0
Carport Spaces 2
Garage Description Double-Wide Driveway
Roof Type Composition
Private Pool No
Building
Lot Description Subdivision Lot
Faces North
Story 1
Foundation Slab
Sewer Public Sewer
Water Public Water
Structure Type Brick,Wood
New Construction No
Schools
Elementary Schools Genoa Elementary School
Middle Schools Bondy Intermediate School
High Schools Memorial High School (Pasadena)
School District 41 - Pasadena
Others
Senior Community No
Restrictions Deed Restrictions
Tax ID 093-298-000-0018
Energy Description Attic Vents,Ceiling Fans,Digital Program Thermostat,Insulated/Low-E windows,Insulation - Batt,North/South Exposure
Tax Rate 2.7184
Disclosures Estate, Mud
Special Listing Condition Estate, Mud
Read Less Info
Want to know what your home might be worth? Contact us for a FREE valuation!

Our team is ready to help you sell your home for the highest possible price ASAP

Bought with Houston Home Store LLC

"My job is to find and attract mastery-based agents to the office, protect the culture, and make sure everyone is happy! "








