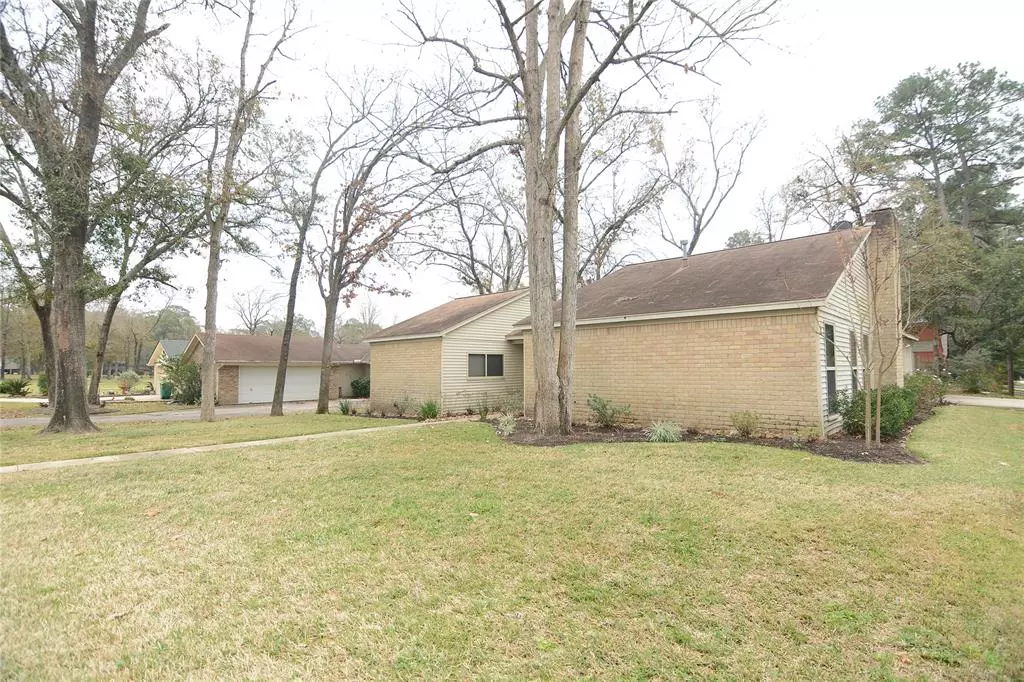$199,500
For more information regarding the value of a property, please contact us for a free consultation.
3 Beds
2 Baths
1,304 SqFt
SOLD DATE : 12/21/2021
Key Details
Property Type Single Family Home
Listing Status Sold
Purchase Type For Sale
Square Footage 1,304 sqft
Price per Sqft $153
Subdivision Panorama-Indian Creek
MLS Listing ID 66694164
Sold Date 12/21/21
Style Contemporary/Modern
Bedrooms 3
Full Baths 2
Year Built 1976
Annual Tax Amount $3,171
Tax Year 2021
Lot Size 8,775 Sqft
Acres 0.2014
Property Description
MOVE-IN READY! INCREDIBLE 1 STORY ON GREAT CORNER LOT! Lots of Fantastic Updates: Recent Granite Counters, Roof, Carpet, Laminate Flooring, & A/C! Impressive Entry - Built-In Display Shelving! Supersized High Ceiling Family Room - Handsome Laminate Flooring + Majestic Gas Log Fireplace! Chef's Delight Kitchen: Recent Granite Counters + Mosaic Tile Backsplash! Smoothtop Range/Oven + Handy Built-In Microwave! Refrigerator Included! Versatile Home Office/Study - Wall of Built-In Shelving & Cabinetry! King-Sized Master Suite with Walk-In Closet - Lovely Bath with Frameless Shower Enclosure + Updated Vanity! Spacious Secondary Bedrooms! Pretty Guest Bath - Tub/Shower Combo! Large Backyard - Handy Storage Building with Electricity! Sprinkler System Adds to Ease of Maintenance! No HOA Fees + No MUD Tax! Low Tax Rate! Great Community with Golf Club, 3 Parks, Pool, & Pavilion! MUST SEE - WON'T LAST LONG!
Location
State TX
County Montgomery
Area Lake Conroe Area
Rooms
Bedroom Description All Bedrooms Down,Primary Bed - 1st Floor,Walk-In Closet
Other Rooms Breakfast Room, Family Room, Home Office/Study, Utility Room in Garage
Master Bathroom Primary Bath: Shower Only, Secondary Bath(s): Tub/Shower Combo
Den/Bedroom Plus 4
Kitchen Pantry
Interior
Interior Features Drapes/Curtains/Window Cover, Fire/Smoke Alarm, High Ceiling, Refrigerator Included
Heating Central Gas
Cooling Central Electric
Flooring Carpet, Laminate
Fireplaces Number 1
Fireplaces Type Gaslog Fireplace
Exterior
Exterior Feature Back Yard, Covered Patio/Deck, Partially Fenced, Storage Shed
Parking Features Attached Garage
Garage Spaces 2.0
Garage Description Auto Garage Door Opener
Roof Type Composition
Street Surface Concrete,Curbs
Private Pool No
Building
Lot Description Corner, In Golf Course Community, Subdivision Lot
Story 1
Foundation Slab
Lot Size Range 0 Up To 1/4 Acre
Sewer Public Sewer
Water Public Water
Structure Type Brick,Vinyl
New Construction No
Schools
Elementary Schools A.R. Turner Elementary School
Middle Schools Robert P. Brabham Middle School
High Schools Willis High School
School District 56 - Willis
Others
Senior Community No
Restrictions Deed Restrictions,Restricted
Tax ID 7730-00-02900
Energy Description Ceiling Fans
Acceptable Financing Cash Sale, Conventional, FHA, VA
Tax Rate 2.5881
Disclosures Exclusions, Sellers Disclosure
Listing Terms Cash Sale, Conventional, FHA, VA
Financing Cash Sale,Conventional,FHA,VA
Special Listing Condition Exclusions, Sellers Disclosure
Read Less Info
Want to know what your home might be worth? Contact us for a FREE valuation!

Our team is ready to help you sell your home for the highest possible price ASAP

Bought with CB&A, Realtors

"My job is to find and attract mastery-based agents to the office, protect the culture, and make sure everyone is happy! "








