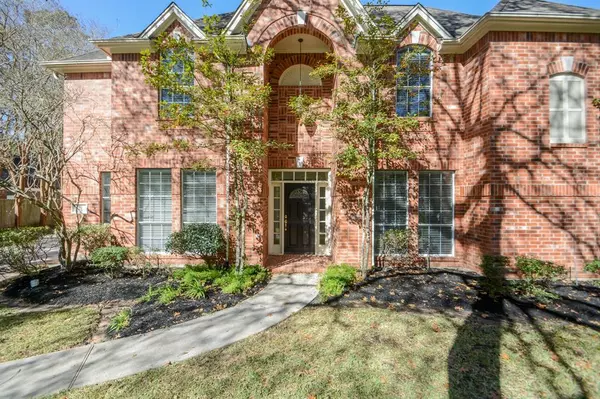$529,800
For more information regarding the value of a property, please contact us for a free consultation.
4 Beds
3.1 Baths
2,943 SqFt
SOLD DATE : 02/25/2022
Key Details
Property Type Single Family Home
Listing Status Sold
Purchase Type For Sale
Square Footage 2,943 sqft
Price per Sqft $189
Subdivision Wdlnds Village Alden Br 01
MLS Listing ID 7747297
Sold Date 02/25/22
Style Traditional
Bedrooms 4
Full Baths 3
Half Baths 1
Year Built 1994
Annual Tax Amount $8,040
Tax Year 2021
Lot Size 9,795 Sqft
Acres 0.2249
Property Description
Beautifully remodeled home in the heart of The Woodlands. Perfectly located in a cul-de-sac, this home has easy access to I-45, 242 and is conveniently located minutes away from the Woodlands Mall, Market Street and Hughes Landing. This 4 bedroom home has a 3 car garage, brand new water heater and is freshly painted. Once inside, you'll immediate be taken by the elegant renovation including newly installed water-resistant laminate flooring on the 1st floor and new carpet on the 2nd floor, stunning new fireplace, new fans and light fixtures throughout the entire home. Master bathroom has been tastefully remodeled with quartz countertops and brushed nickel fixtures. Kitchen has been updated with spectacular new quartz countertops, backsplash and soft-close cabinetry… expect to be surprised by the size of the pantry! TONS of storage throughout the entire house. Schedule a tour today of this dream home.
Location
State TX
County Montgomery
Community The Woodlands
Area The Woodlands
Rooms
Bedroom Description Primary Bed - 1st Floor
Other Rooms 1 Living Area, Breakfast Room, Formal Dining, Gameroom Up, Home Office/Study, Utility Room in House
Master Bathroom Half Bath, Primary Bath: Double Sinks, Primary Bath: Separate Shower, Primary Bath: Soaking Tub, Secondary Bath(s): Tub/Shower Combo
Kitchen Island w/o Cooktop, Soft Closing Cabinets, Soft Closing Drawers, Walk-in Pantry
Interior
Heating Central Gas, Zoned
Cooling Central Electric
Flooring Carpet, Laminate, Tile
Fireplaces Number 1
Fireplaces Type Gaslog Fireplace
Exterior
Exterior Feature Back Yard Fenced, Patio/Deck
Parking Features Attached/Detached Garage
Garage Spaces 3.0
Roof Type Composition
Street Surface Asphalt,Concrete
Private Pool No
Building
Lot Description Cul-De-Sac
Story 2
Foundation Slab
Water Water District
Structure Type Brick
New Construction No
Schools
Elementary Schools David Elementary School
Middle Schools Knox Junior High School
High Schools The Woodlands College Park High School
School District 11 - Conroe
Others
Senior Community No
Restrictions Deed Restrictions,Restricted
Tax ID 9719-00-02800
Acceptable Financing Cash Sale, Conventional, FHA
Tax Rate 2.1934
Disclosures Sellers Disclosure
Listing Terms Cash Sale, Conventional, FHA
Financing Cash Sale,Conventional,FHA
Special Listing Condition Sellers Disclosure
Read Less Info
Want to know what your home might be worth? Contact us for a FREE valuation!

Our team is ready to help you sell your home for the highest possible price ASAP

Bought with RE/MAX The Woodlands & Spring

"My job is to find and attract mastery-based agents to the office, protect the culture, and make sure everyone is happy! "








