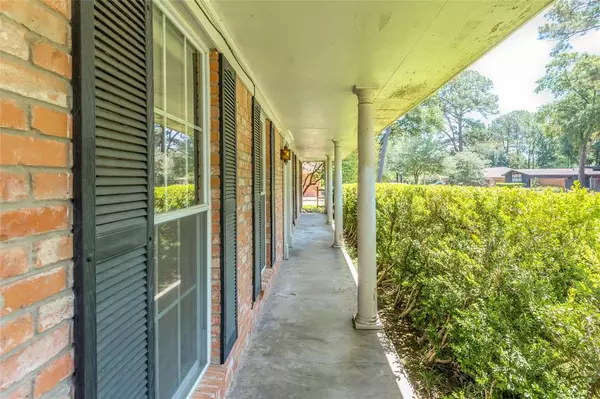$358,000
For more information regarding the value of a property, please contact us for a free consultation.
3 Beds
2.1 Baths
1,925 SqFt
SOLD DATE : 05/16/2022
Key Details
Property Type Single Family Home
Listing Status Sold
Purchase Type For Sale
Square Footage 1,925 sqft
Price per Sqft $177
Subdivision Moss Oaks Sec 02
MLS Listing ID 11583953
Sold Date 05/16/22
Style Traditional
Bedrooms 3
Full Baths 2
Half Baths 1
HOA Fees $50
Year Built 1960
Annual Tax Amount $7,444
Tax Year 2021
Lot Size 9,375 Sqft
Acres 0.2152
Property Description
Stellar opportunity for a one of a kind layout in the beautiful Moss Oaks neighborhood! Ready for your updates, this layout is unusual as this home was built a prominent builder of this area to be his personal home. This floorplan features a formal living and dining area, large separate den, kitchen with gas appliances, spacious breakfast space along with 3 bedrooms, 2 and a half baths and separate study space. Roof was replaced in 2018 and home has double paned windows. Original hardwoods in the bedrooms are beautiful. Located in center of street on large lot, the backyard boast towering trees creating a beautiful canopy. Greenhouse stays and home offers extra parking in front. 2 streets away from Nob Hill Park containing 2 playgrounds, bike trails, exercise equipment and picnic areas. Ideal location surrounded by fabulous eateries, bars and amenities and a few blocks from Memorial City with easy access to I10 and Beltway 8.
Location
State TX
County Harris
Area Spring Branch
Rooms
Bedroom Description All Bedrooms Down,En-Suite Bath,Primary Bed - 1st Floor,Walk-In Closet
Other Rooms Breakfast Room, Den, Formal Dining, Formal Living, Home Office/Study, Living Area - 1st Floor, Utility Room in House
Master Bathroom Half Bath, Primary Bath: Shower Only, Secondary Bath(s): Tub/Shower Combo, Vanity Area
Kitchen Kitchen open to Family Room
Interior
Interior Features Drapes/Curtains/Window Cover, Formal Entry/Foyer
Heating Central Gas
Cooling Central Electric
Flooring Wood
Exterior
Parking Features Detached Garage
Garage Spaces 2.0
Garage Description Additional Parking, Driveway Gate, Workshop
Roof Type Composition
Street Surface Concrete,Gutters
Private Pool No
Building
Lot Description Subdivision Lot
Faces South
Story 1
Foundation Slab
Sewer Public Sewer
Water Public Water
Structure Type Brick,Wood
New Construction No
Schools
Elementary Schools Shadow Oaks Elementary School
Middle Schools Spring Oaks Middle School
High Schools Spring Woods High School
School District 49 - Spring Branch
Others
Senior Community No
Restrictions Deed Restrictions
Tax ID 084-220-000-0025
Ownership Full Ownership
Energy Description Attic Vents,Insulated/Low-E windows,North/South Exposure
Acceptable Financing Cash Sale, Conventional, VA
Tax Rate 2.4415
Disclosures Sellers Disclosure
Listing Terms Cash Sale, Conventional, VA
Financing Cash Sale,Conventional,VA
Special Listing Condition Sellers Disclosure
Read Less Info
Want to know what your home might be worth? Contact us for a FREE valuation!

Our team is ready to help you sell your home for the highest possible price ASAP

Bought with CB&A, Realtors

"My job is to find and attract mastery-based agents to the office, protect the culture, and make sure everyone is happy! "








