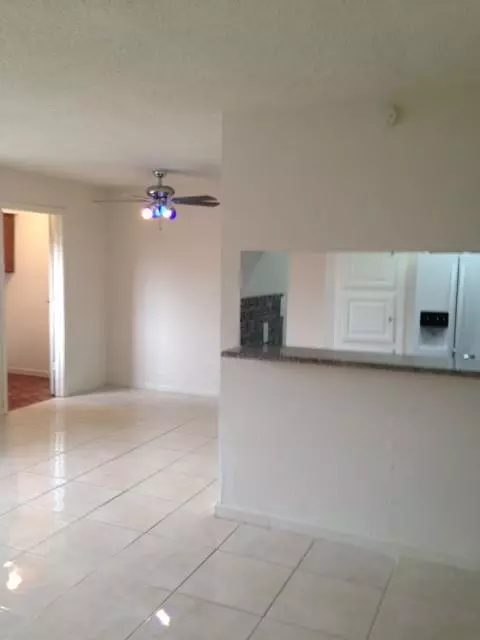$155,000
For more information regarding the value of a property, please contact us for a free consultation.
3 Beds
2.1 Baths
1,738 SqFt
SOLD DATE : 09/14/2022
Key Details
Property Type Townhouse
Sub Type Townhouse
Listing Status Sold
Purchase Type For Sale
Square Footage 1,738 sqft
Price per Sqft $84
Subdivision Hammerly Woods Condo Ph 02
MLS Listing ID 16012587
Sold Date 09/14/22
Style English
Bedrooms 3
Full Baths 2
Half Baths 1
HOA Fees $480/mo
Year Built 1975
Lot Size 6.793 Acres
Property Description
Large floor plan spacious den, living room, dining room, and kitchen with many recent renovations. Porcelain tile throughout 1st floor, carpet in bedrooms, ceramic tile in baths. Large refrigerator, built in microwave, self cleaning oven/range, dishwasher, and washer/dryer. Granite countertops in kitchen and 3 baths. Large patio with attached storage room. 2 car carport directly behind patio. Gated community with a party room, pool complex that includes swimming areas, lap pool, wading and diving areas and a playground for children. Service stations, fast food , convenience stores, churches and shopping in immediate area. Excellent Spring Branch Schools. Just off Beltway 8 and close to I-10. Great investor property! Tenant occupied with lease until 7/31/23. No showings until contract is accepted. Do not disturb tenant. Pictures taken prior to tenant move in.
Location
State TX
County Harris
Area Spring Branch
Rooms
Bedroom Description All Bedrooms Up
Other Rooms Den, Formal Living, Living Area - 1st Floor, Utility Room in House
Master Bathroom Primary Bath: Tub/Shower Combo
Den/Bedroom Plus 3
Interior
Heating Central Electric, Zoned
Cooling Central Electric, Zoned
Flooring Carpet, Tile
Appliance Dryer Included, Full Size, Refrigerator, Washer Included
Dryer Utilities 1
Exterior
Carport Spaces 2
Roof Type Composition
Street Surface Asphalt,Curbs
Accessibility Automatic Gate
Private Pool No
Building
Faces South
Story 2
Entry Level Levels 1 and 2
Foundation Slab
Sewer Public Sewer
Water Public Water
Structure Type Brick
New Construction No
Schools
Elementary Schools Terrace Elementary School
Middle Schools Spring Oaks Middle School
High Schools Spring Woods High School
School District 49 - Spring Branch
Others
HOA Fee Include Cable TV,Clubhouse,Exterior Building,Grounds,Insurance,Limited Access Gates,Recreational Facilities,Trash Removal,Water and Sewer
Senior Community No
Tax ID 114-185-012-0006
Energy Description Ceiling Fans
Disclosures Tenant Occupied
Special Listing Condition Tenant Occupied
Read Less Info
Want to know what your home might be worth? Contact us for a FREE valuation!

Our team is ready to help you sell your home for the highest possible price ASAP

Bought with Foresight Commerical Property

"My job is to find and attract mastery-based agents to the office, protect the culture, and make sure everyone is happy! "








