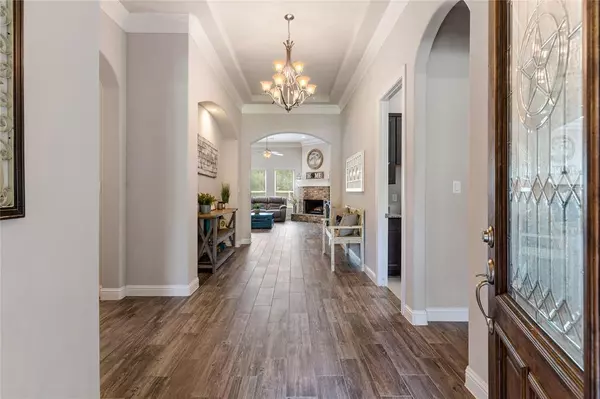$525,000
For more information regarding the value of a property, please contact us for a free consultation.
5 Beds
2.1 Baths
3,047 SqFt
SOLD DATE : 07/29/2022
Key Details
Property Type Single Family Home
Listing Status Sold
Purchase Type For Sale
Square Footage 3,047 sqft
Price per Sqft $168
Subdivision Lakeside Estates
MLS Listing ID 54059076
Sold Date 07/29/22
Style Traditional
Bedrooms 5
Full Baths 2
Half Baths 1
Year Built 2017
Annual Tax Amount $7,530
Tax Year 2021
Lot Size 0.470 Acres
Acres 0.47
Property Description
Welcome home! This 5 bedroom, 2.5 bathroom home is located in the booming Hockley area. This massive lot has a very private backyard with mature trees and a large, covered patio. Inside this gorgeous home you will find tile hard wood floors throughout all of the main living spaces, an open concept living, kitchen, and dining space and crown molding throughout. The gorgeous kitchen boasts quartz countertops, a large island with a double sink, a glass pantry door, pendant lights, tile backsplash, stainless-steel appliances and a large casual eat-in dining space. The large game room has a closet and a half bathroom attached allowing it to easily be used as a fifth bedroom if needed. All of the secondary bedrooms are large, and the main secondary bathroom has a separate double sink area. The huge study could easily accommodate two desks if needed and the two-car garage is oversized with an extra five feet. Come see this home today!
Location
State TX
County Waller
Area Hockley
Rooms
Bedroom Description All Bedrooms Down
Other Rooms Breakfast Room, Family Room, Home Office/Study, Utility Room in House
Den/Bedroom Plus 5
Kitchen Island w/o Cooktop, Kitchen open to Family Room, Pantry, Under Cabinet Lighting
Interior
Interior Features Alarm System - Owned, Fire/Smoke Alarm
Heating Central Gas
Cooling Central Electric
Flooring Carpet, Tile
Fireplaces Number 1
Fireplaces Type Wood Burning Fireplace
Exterior
Exterior Feature Back Yard, Back Yard Fenced, Covered Patio/Deck
Parking Features Attached Garage
Garage Spaces 2.0
Roof Type Composition
Street Surface Concrete,Curbs
Private Pool No
Building
Lot Description Subdivision Lot
Story 1
Foundation Slab
Sewer Septic Tank
Water Well
Structure Type Brick,Stone
New Construction No
Schools
Elementary Schools Evelyn Turlington Elementary School
Middle Schools Schultz Junior High School
High Schools Waller High School
School District 55 - Waller
Others
Senior Community No
Restrictions Deed Restrictions
Tax ID 561100-011-000-000
Acceptable Financing Cash Sale, Conventional, FHA, VA
Tax Rate 2.0243
Disclosures Exclusions, Sellers Disclosure
Listing Terms Cash Sale, Conventional, FHA, VA
Financing Cash Sale,Conventional,FHA,VA
Special Listing Condition Exclusions, Sellers Disclosure
Read Less Info
Want to know what your home might be worth? Contact us for a FREE valuation!

Our team is ready to help you sell your home for the highest possible price ASAP

Bought with Keller Williams Platinum
"My job is to find and attract mastery-based agents to the office, protect the culture, and make sure everyone is happy! "








