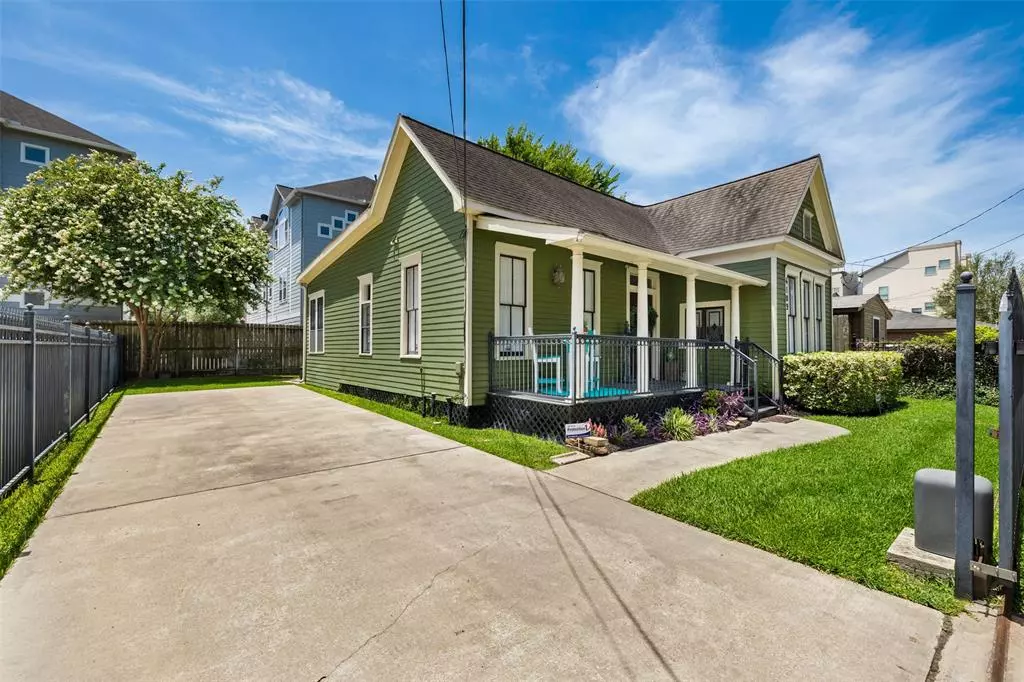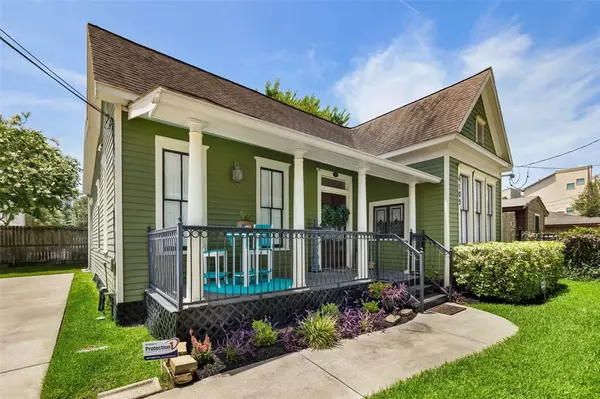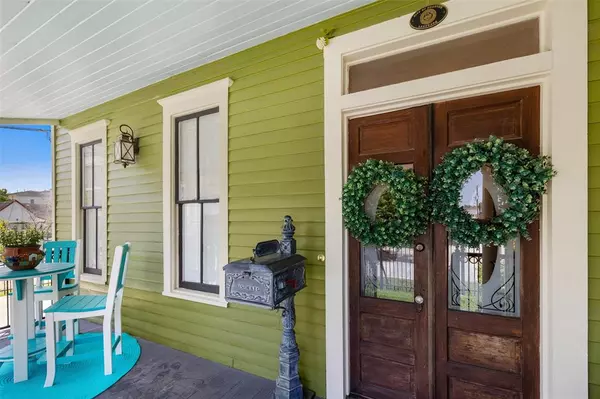$477,000
For more information regarding the value of a property, please contact us for a free consultation.
2 Beds
2 Baths
1,515 SqFt
SOLD DATE : 07/07/2022
Key Details
Property Type Single Family Home
Listing Status Sold
Purchase Type For Sale
Square Footage 1,515 sqft
Price per Sqft $306
Subdivision Magnolia Grove Homes
MLS Listing ID 43107664
Sold Date 07/07/22
Style Victorian
Bedrooms 2
Full Baths 2
Year Built 1924
Annual Tax Amount $9,015
Tax Year 2021
Lot Size 4,560 Sqft
Property Description
The Benjamin Renard Homestead is in the heart of Rice Military's Magnolia Grove community. Ideally situated on a 4650 SQFT lot, this one-story cottage comes with one rich history. A native of France and real estate investor, Mr. Renard immigrated to America in 1875, later developing in Rice Military in the early 1900s. His "T" shaped house, named for its cross-axis floor plan, is a rare example of maintained Folk Victorian architecture and an urban farmhouse. While many of the finest original elements remain, the latest renovation is current with today's vision of modern living. Currently a business headquarters, the layout is equally comfortable as a residence. 10.5' ceilings, stainless appliances, granite counters, speakers with room volume controls, original wide-plank long-leaf pine, and marble flooring. Automatic driveway gate and fenced yard, irrigation system, and extended driveway. Come see why our City Council deservedly awarded this home Landmark Designation status in 2007!
Location
State TX
County Harris
Area Rice Military/Washington Corridor
Rooms
Bedroom Description All Bedrooms Down,Walk-In Closet
Other Rooms Den, Formal Dining, Formal Living, Utility Room in House
Master Bathroom Primary Bath: Jetted Tub, Primary Bath: Separate Shower, Two Primary Baths
Den/Bedroom Plus 2
Interior
Interior Features Alarm System - Owned, Crown Molding, Drapes/Curtains/Window Cover, Dryer Included, High Ceiling, Refrigerator Included, Washer Included, Wired for Sound
Heating Central Gas
Cooling Central Electric
Flooring Marble Floors, Wood
Exterior
Exterior Feature Back Green Space, Back Yard, Back Yard Fenced, Covered Patio/Deck, Fully Fenced, Patio/Deck, Porch, Sprinkler System
Garage Description Auto Driveway Gate
Roof Type Composition
Street Surface Asphalt,Concrete
Accessibility Automatic Gate, Driveway Gate
Private Pool No
Building
Lot Description Subdivision Lot
Story 1
Foundation Pier & Beam
Sewer Public Sewer
Water Public Water
Structure Type Cement Board,Wood
New Construction No
Schools
Elementary Schools Memorial Elementary School (Houston)
Middle Schools Hogg Middle School (Houston)
High Schools Heights High School
School District 27 - Houston
Others
Senior Community No
Restrictions No Restrictions
Tax ID 030-041-000-0030
Ownership Full Ownership
Energy Description Ceiling Fans,Digital Program Thermostat,Energy Star Appliances,Insulation - Blown Fiberglass,North/South Exposure
Acceptable Financing Cash Sale, Conventional, FHA, VA
Tax Rate 2.3307
Disclosures Sellers Disclosure
Listing Terms Cash Sale, Conventional, FHA, VA
Financing Cash Sale,Conventional,FHA,VA
Special Listing Condition Sellers Disclosure
Read Less Info
Want to know what your home might be worth? Contact us for a FREE valuation!

Our team is ready to help you sell your home for the highest possible price ASAP

Bought with Douglas Elliman Real Estate

"My job is to find and attract mastery-based agents to the office, protect the culture, and make sure everyone is happy! "








