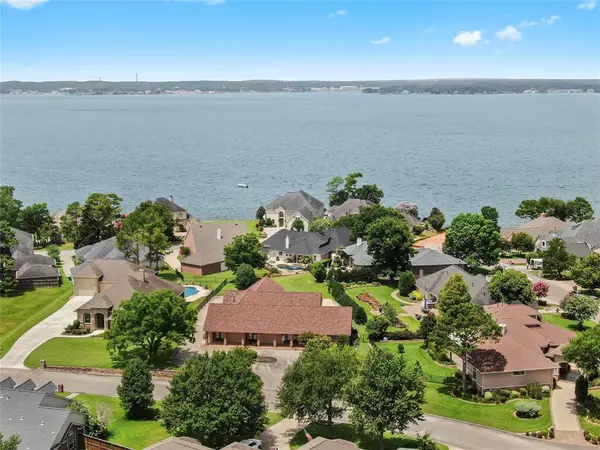$675,000
For more information regarding the value of a property, please contact us for a free consultation.
3 Beds
3.1 Baths
3,304 SqFt
SOLD DATE : 07/19/2022
Key Details
Property Type Single Family Home
Listing Status Sold
Purchase Type For Sale
Square Footage 3,304 sqft
Price per Sqft $204
Subdivision Longmire On Lake Conroe 03
MLS Listing ID 44051283
Sold Date 07/19/22
Style Ranch
Bedrooms 3
Full Baths 3
Half Baths 1
HOA Fees $43/ann
HOA Y/N 1
Year Built 1997
Annual Tax Amount $9,458
Tax Year 2021
Lot Size 0.499 Acres
Acres 0.4987
Property Description
Exceptional find with this WATERVIEW custom 1 story property with a CIRCULAR DRIVE, POOL WITH WROUGHT IRON FENCE, SUMMER KITCHEN and GUEST QUARTERS W/KITCHEN on an OVERSIZED LOT in Longmire on Lake Conroe - a gated and waterfront subdivision minutes from I-45! This off the water home with WATERVIEW was designed for entertaining with easy assess by multiple French Double Doors to Pool area and Summer Kitchen and is located a block from the private subdivision Boat Launch. The split plan has Primary Bedroom on one side & the 2nd and 3rd Bedrooms on the other side along with 4th Bedroom Guest Quarters w/Private Entrance, w/Kitchen, Bathroom & Washer/Dryer hookups, or use for Gameroom if you prefer! Separate driveway off circular drive to 3 car garage and large yard for pets and kids to play! NO FLOODING PER SELLER! LOW TAXES OF 2.3217 PER MCAD! Tour this home in 3D by clicking on the virtual tour link in listing!
Location
State TX
County Montgomery
Area Lake Conroe Area
Rooms
Bedroom Description All Bedrooms Down,Primary Bed - 1st Floor,Sitting Area,Walk-In Closet
Other Rooms Breakfast Room, Den, Family Room, Formal Dining, Guest Suite w/Kitchen, Living Area - 1st Floor
Master Bathroom Disabled Access, Half Bath, Primary Bath: Double Sinks, Primary Bath: Separate Shower, Primary Bath: Shower Only, Primary Bath: Tub/Shower Combo
Den/Bedroom Plus 4
Kitchen Breakfast Bar, Island w/ Cooktop, Walk-in Pantry
Interior
Interior Features Drapes/Curtains/Window Cover, Fire/Smoke Alarm, Refrigerator Included
Heating Central Gas, Zoned
Cooling Central Electric, Zoned
Flooring Carpet, Wood
Fireplaces Number 1
Fireplaces Type Gas Connections
Exterior
Exterior Feature Back Yard, Back Yard Fenced, Controlled Subdivision Access, Covered Patio/Deck, Outdoor Kitchen, Patio/Deck, Side Yard, Sprinkler System
Parking Features Attached Garage, Oversized Garage
Garage Spaces 3.0
Pool In Ground
Waterfront Description Boat Ramp,Lake View
Roof Type Composition
Street Surface Asphalt
Private Pool Yes
Building
Lot Description Water View
Story 1
Foundation Slab
Sewer Public Sewer
Water Public Water
Structure Type Brick,Stucco
New Construction No
Schools
Elementary Schools Lagway Elementary School
Middle Schools Robert P. Brabham Middle School
High Schools Willis High School
School District 56 - Willis
Others
Senior Community No
Restrictions Deed Restrictions
Tax ID 6928-03-07900
Energy Description High-Efficiency HVAC,HVAC>13 SEER,Insulated/Low-E windows,Insulation - Blown Fiberglass,Tankless/On-Demand H2O Heater
Tax Rate 2.1823
Disclosures Sellers Disclosure
Special Listing Condition Sellers Disclosure
Read Less Info
Want to know what your home might be worth? Contact us for a FREE valuation!

Our team is ready to help you sell your home for the highest possible price ASAP

Bought with eXp Realty LLC

"My job is to find and attract mastery-based agents to the office, protect the culture, and make sure everyone is happy! "








