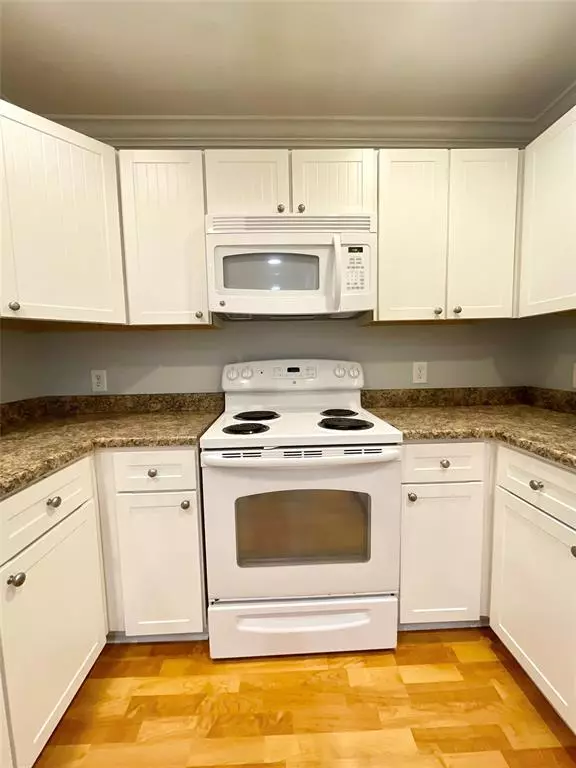$218,000
For more information regarding the value of a property, please contact us for a free consultation.
3 Beds
3 Baths
1,294 SqFt
SOLD DATE : 07/20/2022
Key Details
Property Type Condo
Sub Type Condominium
Listing Status Sold
Purchase Type For Sale
Square Footage 1,294 sqft
Price per Sqft $162
Subdivision Woodlands Of College Station Condos
MLS Listing ID 13058364
Sold Date 07/20/22
Style Traditional
Bedrooms 3
Full Baths 3
HOA Fees $318/mo
Year Built 2007
Annual Tax Amount $3,290
Tax Year 2021
Lot Size 3,620 Sqft
Property Description
Lovely 3 bedroom and 3 bath home located in the heart of College Station. Open floor plan offers a nice flow from room to room, lots of natural lighting, NEW paint offers a beautiful contrast to the white cabinets and appliances. NEW carpet just installed, laminate in the living room and tiles in the wet areas. Double front doors, and easy access to the parking lot. Granite countertops in the kitchen and hardware on the cabinets offers an upscale feel. Washer/Dryer and Fridge will also be included with the sale! Community amenities includes resort style pool, fitness center, volleyball, soccer and basketball courts, not to mention close proximity to the TAMU bus route.
Location
State TX
County Brazos
Rooms
Bedroom Description 1 Bedroom Down - Not Primary BR,En-Suite Bath,Primary Bed - 2nd Floor
Other Rooms 1 Living Area, Kitchen/Dining Combo, Living Area - 1st Floor, Utility Room in House
Master Bathroom Primary Bath: Tub/Shower Combo, Secondary Bath(s): Tub/Shower Combo, Vanity Area
Kitchen Breakfast Bar, Kitchen open to Family Room
Interior
Interior Features Crown Molding, Fire/Smoke Alarm, Refrigerator Included
Heating Central Electric
Cooling Central Electric
Flooring Carpet, Laminate, Tile
Appliance Dryer Included, Full Size, Refrigerator, Washer Included
Exterior
Exterior Feature Area Tennis Courts, Clubhouse, Exercise Room
Roof Type Composition
Private Pool No
Building
Faces Southeast
Story 2
Entry Level Levels 2 and 3
Foundation Slab
Sewer Public Sewer
Water Public Water
Structure Type Brick,Cement Board
New Construction No
Schools
Elementary Schools River Bend Elementary School
Middle Schools Wellborn Middle School
High Schools A & M Consolidated High School
School District 153 - College Station
Others
HOA Fee Include Clubhouse,Exterior Building,Grounds,Recreational Facilities,Trash Removal
Senior Community No
Tax ID 307072
Energy Description Ceiling Fans
Acceptable Financing Cash Sale, Conventional, FHA, Investor, VA
Tax Rate 2.2433
Disclosures Seller may be subject to foreign tax and Buyer withholding per IRS, Sellers Disclosure
Listing Terms Cash Sale, Conventional, FHA, Investor, VA
Financing Cash Sale,Conventional,FHA,Investor,VA
Special Listing Condition Seller may be subject to foreign tax and Buyer withholding per IRS, Sellers Disclosure
Read Less Info
Want to know what your home might be worth? Contact us for a FREE valuation!

Our team is ready to help you sell your home for the highest possible price ASAP

Bought with Non-MLS

"My job is to find and attract mastery-based agents to the office, protect the culture, and make sure everyone is happy! "








