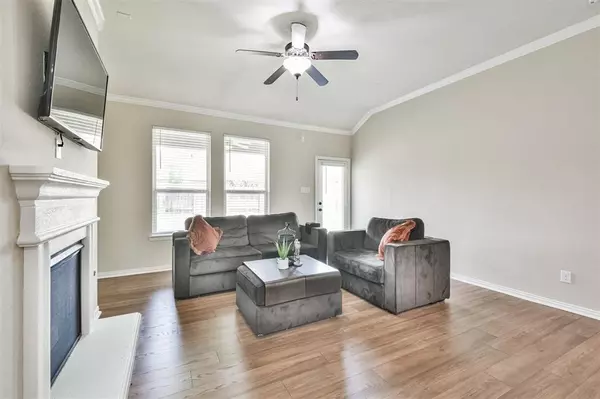$345,000
For more information regarding the value of a property, please contact us for a free consultation.
4 Beds
2.1 Baths
2,756 SqFt
SOLD DATE : 07/28/2022
Key Details
Property Type Single Family Home
Listing Status Sold
Purchase Type For Sale
Square Footage 2,756 sqft
Price per Sqft $125
Subdivision Auburn Trails At Oakhurst 06
MLS Listing ID 70681875
Sold Date 07/28/22
Style Traditional
Bedrooms 4
Full Baths 2
Half Baths 1
HOA Fees $54/ann
HOA Y/N 1
Year Built 2012
Annual Tax Amount $8,422
Tax Year 2021
Lot Size 5,974 Sqft
Acres 0.1371
Property Description
Welcome to this beautiful recently updated two-story HOME offering a warm entry that will take you to admire the new laminates floors & carpet, tile in all the wet areas, fresh inside paint throughout, kitchen opens to the living room, new microwave, 45" cabinets, granite countertops, walking pantry. The height ceilings and abundance of natural light throughout are a big plus that makes this home a perfect sanctuary. Good size backyard with the possibilities of different entertainment spaces. Conveniently located off HWY US-59 and very close to restaurants, shopping centers, medical facilities, and much more. make sure to click on Virtual Tour and Call TODAY to schedule your private tour.
Location
State TX
County Montgomery
Area Porter/New Caney West
Rooms
Bedroom Description Primary Bed - 1st Floor,Walk-In Closet
Other Rooms 1 Living Area, Family Room, Formal Dining, Gameroom Down, Living Area - 1st Floor, Utility Room in House
Master Bathroom Primary Bath: Double Sinks, Primary Bath: Jetted Tub, Secondary Bath(s): Tub/Shower Combo
Den/Bedroom Plus 4
Kitchen Breakfast Bar, Kitchen open to Family Room, Walk-in Pantry
Interior
Interior Features Alarm System - Owned, Crown Molding, High Ceiling, Refrigerator Included
Heating Central Electric
Cooling Central Gas
Flooring Carpet, Laminate, Tile
Fireplaces Number 1
Fireplaces Type Gas Connections
Exterior
Exterior Feature Back Yard Fenced, Porch
Parking Features Attached Garage
Garage Description Auto Garage Door Opener
Roof Type Composition
Street Surface Concrete
Private Pool No
Building
Lot Description Subdivision Lot
Story 2
Foundation Slab
Sewer Public Sewer
Water Public Water, Water District
Structure Type Brick,Wood
New Construction No
Schools
Elementary Schools Bens Branch Elementary School
Middle Schools Woodridge Forest Middle School
High Schools Porter High School (New Caney)
School District 39 - New Caney
Others
HOA Fee Include Clubhouse,Recreational Facilities
Senior Community No
Restrictions Deed Restrictions
Tax ID 2211-06-01200
Energy Description Ceiling Fans,Solar Screens
Acceptable Financing Cash Sale, Conventional, FHA, VA
Tax Rate 3.2446
Disclosures Exclusions, Sellers Disclosure
Listing Terms Cash Sale, Conventional, FHA, VA
Financing Cash Sale,Conventional,FHA,VA
Special Listing Condition Exclusions, Sellers Disclosure
Read Less Info
Want to know what your home might be worth? Contact us for a FREE valuation!

Our team is ready to help you sell your home for the highest possible price ASAP

Bought with Non-MLS

"My job is to find and attract mastery-based agents to the office, protect the culture, and make sure everyone is happy! "








