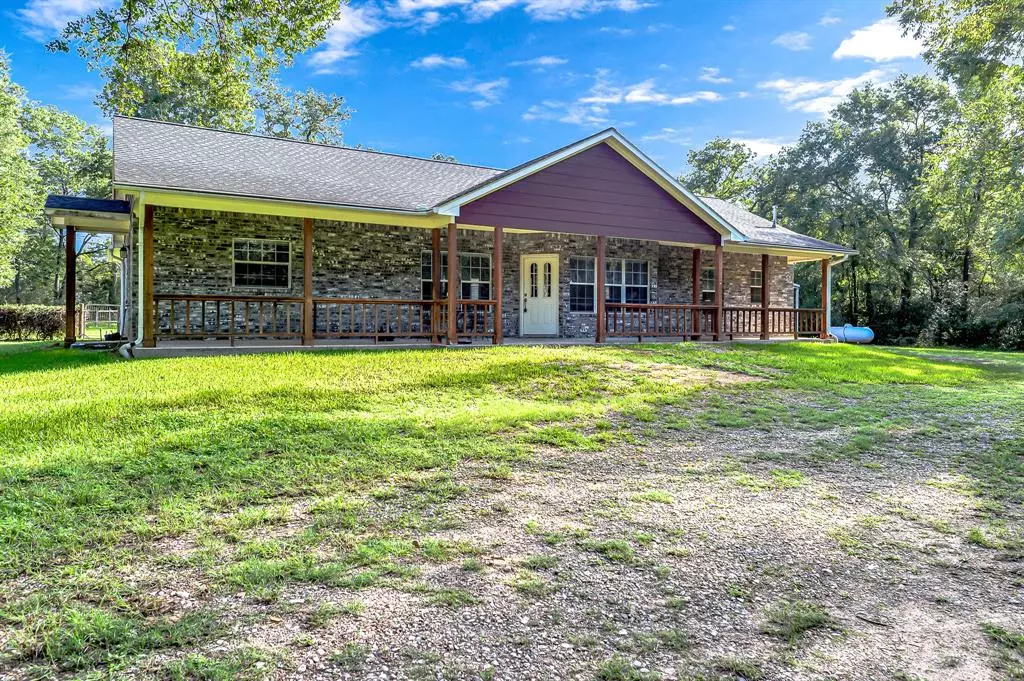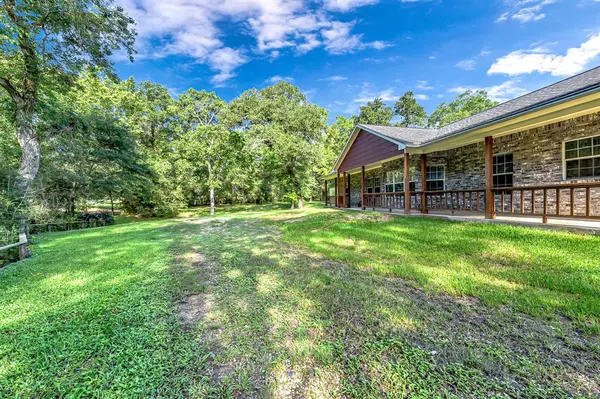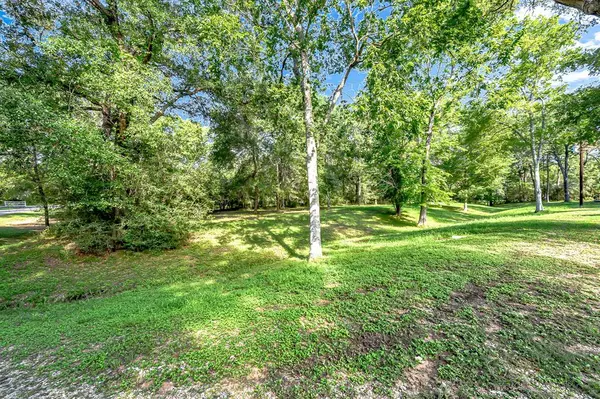$425,000
For more information regarding the value of a property, please contact us for a free consultation.
3 Beds
2.1 Baths
2,359 SqFt
SOLD DATE : 11/08/2022
Key Details
Property Type Single Family Home
Listing Status Sold
Purchase Type For Sale
Square Footage 2,359 sqft
Price per Sqft $173
Subdivision Riverwood Estates
MLS Listing ID 62436956
Sold Date 11/08/22
Style Traditional
Bedrooms 3
Full Baths 2
Half Baths 1
HOA Fees $13/ann
HOA Y/N 1
Year Built 2005
Annual Tax Amount $6,204
Tax Year 2021
Lot Size 2.350 Acres
Acres 2.35
Property Description
Come check out this amazing property nestled among old tall mature trees in this quaint subdivision of
Riverwood Estates. Property has so much to offer to the next owner including: acreage, quiet location,
swimming pool, and one story living. This home has great space, multiple bedrooms and bathrooms.
Two of the bedrooms are above average in size and will allow the buyer flexibility to have two primary
bedrooms. Some recent updates have been made to the home and well maintained. Gorgeous flooring,
open concept from kitchen to family area providing great space to entertain family & friends. Away
from the city, up close to nature and its surroundings this home has it all and will be an amazing
investment.
Location
State TX
County Waller
Area Hempstead
Rooms
Bedroom Description All Bedrooms Down,En-Suite Bath,Primary Bed - 1st Floor,Walk-In Closet
Other Rooms Breakfast Room, Family Room, Living/Dining Combo, Utility Room in House
Master Bathroom Half Bath, Primary Bath: Jetted Tub, Primary Bath: Separate Shower, Secondary Bath(s): Tub/Shower Combo, Vanity Area
Kitchen Breakfast Bar, Island w/o Cooktop, Kitchen open to Family Room, Walk-in Pantry
Interior
Interior Features Drapes/Curtains/Window Cover, Fire/Smoke Alarm, Formal Entry/Foyer
Heating Central Electric
Cooling Central Electric
Flooring Tile, Vinyl Plank
Exterior
Exterior Feature Back Yard, Back Yard Fenced, Covered Patio/Deck, Patio/Deck, Porch, Sprinkler System, Storage Shed
Carport Spaces 1
Pool In Ground
Roof Type Composition
Street Surface Asphalt
Private Pool Yes
Building
Lot Description Cleared, Corner, Subdivision Lot
Faces Southwest
Story 1
Foundation Slab
Lot Size Range 2 Up to 5 Acres
Sewer Septic Tank
Water Aerobic
Structure Type Brick
New Construction No
Schools
Elementary Schools Hempstead Elementary School
Middle Schools Hempstead Middle School
High Schools Hempstead High School
School District 24 - Hempstead
Others
Senior Community No
Restrictions Deed Restrictions,Horses Allowed
Tax ID 739200-145-000-000
Ownership Full Ownership
Energy Description Attic Vents,Ceiling Fans,Digital Program Thermostat,Insulated/Low-E windows,Radiant Attic Barrier
Acceptable Financing Cash Sale, Conventional, FHA, VA
Tax Rate 1.8575
Disclosures Sellers Disclosure
Listing Terms Cash Sale, Conventional, FHA, VA
Financing Cash Sale,Conventional,FHA,VA
Special Listing Condition Sellers Disclosure
Read Less Info
Want to know what your home might be worth? Contact us for a FREE valuation!

Our team is ready to help you sell your home for the highest possible price ASAP

Bought with Coldwell Banker Realty - Greater Northwest

"My job is to find and attract mastery-based agents to the office, protect the culture, and make sure everyone is happy! "








