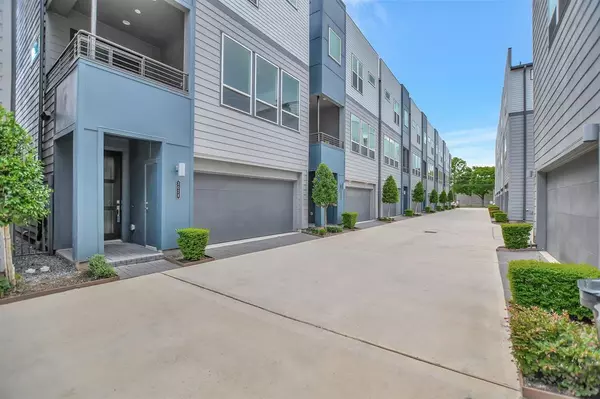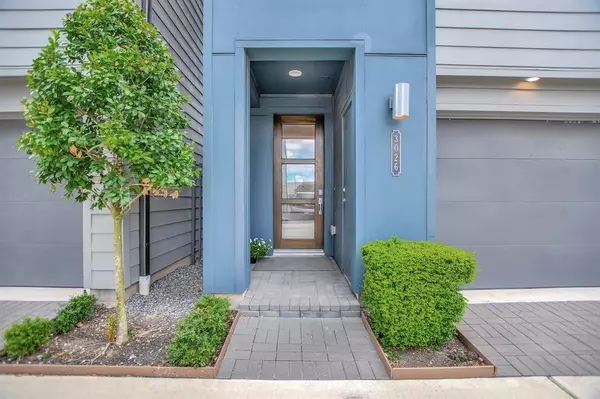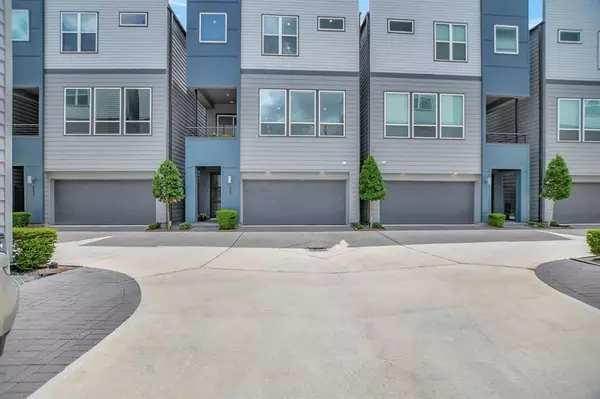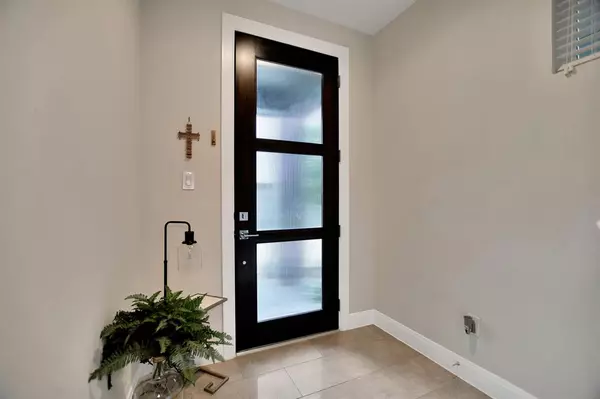$395,000
For more information regarding the value of a property, please contact us for a free consultation.
3 Beds
3.1 Baths
1,945 SqFt
SOLD DATE : 11/15/2022
Key Details
Property Type Single Family Home
Listing Status Sold
Purchase Type For Sale
Square Footage 1,945 sqft
Price per Sqft $204
Subdivision Medical Center
MLS Listing ID 94818453
Sold Date 11/15/22
Style Contemporary/Modern
Bedrooms 3
Full Baths 3
Half Baths 1
HOA Fees $99/ann
HOA Y/N 1
Year Built 2020
Annual Tax Amount $8,285
Tax Year 2021
Lot Size 1,419 Sqft
Acres 0.0326
Property Description
Great location near the Medical Center. Like new home with 3 bedrooms, 3 full bathrooms plus a half bathroom for guests. There is one bedroom downstairs with a private bathroom. The main level on the second floor has a beautiful island kitchen that is open to the large den. Great space for entertaining. Plus a nice patio to enjoy. The 3rd level has the primary bedroom with a luxurious private bathroom. A must see oversized shower and walk in closet. The 3rd bedroom is on the 3rd floor with a private bathroom. Cool floor plan with lots of space to spread out. Real wood floors through out most of the home. Sleek & modern finishes throughout. Enjoy easy access to the parks nearby. 2 Gated entrances into the community plus a dog park. A must see to appreciate.
Location
State TX
County Harris
Area Medical Center Area
Rooms
Bedroom Description 1 Bedroom Down - Not Primary BR,Primary Bed - 3rd Floor,Walk-In Closet
Other Rooms 1 Living Area, Living Area - 2nd Floor, Utility Room in House
Master Bathroom Primary Bath: Shower Only, Secondary Bath(s): Soaking Tub
Kitchen Island w/o Cooktop, Kitchen open to Family Room, Pantry
Interior
Interior Features Balcony, Drapes/Curtains/Window Cover, High Ceiling
Heating Central Gas
Cooling Central Electric
Flooring Wood
Exterior
Exterior Feature Balcony, Controlled Subdivision Access
Parking Features Attached Garage
Garage Spaces 2.0
Garage Description Auto Garage Door Opener
Roof Type Composition
Private Pool No
Building
Lot Description Patio Lot
Story 3
Foundation Slab
Lot Size Range 0 Up To 1/4 Acre
Sewer Public Sewer
Water Public Water
Structure Type Cement Board
New Construction No
Schools
Elementary Schools Thompson Elementary School (Houston)
Middle Schools Cullen Middle School (Houston)
High Schools Yates High School
School District 27 - Houston
Others
HOA Fee Include Limited Access Gates,Other
Senior Community No
Restrictions Deed Restrictions
Tax ID 140-370-001-0010
Acceptable Financing Cash Sale, Conventional, FHA, Investor, VA
Tax Rate 2.3307
Disclosures Sellers Disclosure
Listing Terms Cash Sale, Conventional, FHA, Investor, VA
Financing Cash Sale,Conventional,FHA,Investor,VA
Special Listing Condition Sellers Disclosure
Read Less Info
Want to know what your home might be worth? Contact us for a FREE valuation!

Our team is ready to help you sell your home for the highest possible price ASAP

Bought with Abundant Living Real Estate

"My job is to find and attract mastery-based agents to the office, protect the culture, and make sure everyone is happy! "








