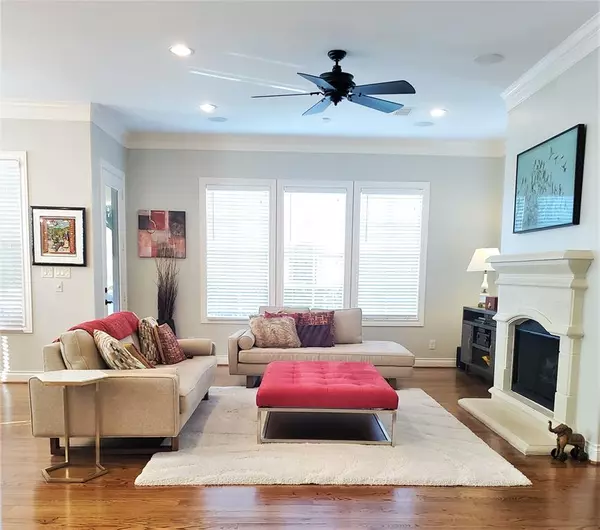$599,000
For more information regarding the value of a property, please contact us for a free consultation.
3 Beds
3.1 Baths
2,857 SqFt
SOLD DATE : 03/16/2022
Key Details
Property Type Single Family Home
Listing Status Sold
Purchase Type For Sale
Square Footage 2,857 sqft
Price per Sqft $210
Subdivision Regalia Westview
MLS Listing ID 5132287
Sold Date 03/16/22
Style French,Traditional
Bedrooms 3
Full Baths 3
Half Baths 1
HOA Fees $350/ann
Year Built 2013
Annual Tax Amount $16,704
Tax Year 2020
Lot Size 2,826 Sqft
Acres 0.0649
Property Description
1405 Regalia Ct: Private, gated enclave of 6 distinct SF homes, designed to offer big living features in an effortless scale. Highlights include open floor plan, hand stained solid oak flooring downstairs, upstairs, all bedrooms and closets(new 2019), chef's kitchen with Brookhaven cabinetry and Viking SS appliance package with 5 burner gas cooktop, convection oven and wine fridge. Additional highlights are private primary suite and closet with his and her built in chest of drawers(3) and shelving, oversized shower and air jetted tub, as well as en suite baths and walk in closets in the secondary bedrooms; elevator shaft currently being used as media equipment room upstairs(with vent and A/C) and mud room downstairs with built-in cabinetry, 8' doors, covered back patio with tongue and groove ceiling and speakers. HOA dues cover front landscaping, water, sewer, trash and gate maintenance offering TRUE lock and leave lifestyle with the privacy you crave and the convenience you need.
Location
State TX
County Harris
Area Spring Branch
Rooms
Bedroom Description All Bedrooms Up,Primary Bed - 2nd Floor
Other Rooms Gameroom Up, Living Area - 1st Floor
Interior
Interior Features Alarm System - Owned, Drapes/Curtains/Window Cover, Dry Bar, Elevator Shaft, Fire/Smoke Alarm, High Ceiling, Refrigerator Included
Heating Central Gas
Cooling Central Electric
Flooring Tile, Wood
Fireplaces Number 1
Fireplaces Type Gaslog Fireplace
Exterior
Exterior Feature Back Yard, Back Yard Fenced, Controlled Subdivision Access, Covered Patio/Deck, Patio/Deck, Porch, Sprinkler System
Parking Features Attached Garage
Garage Spaces 2.0
Garage Description Additional Parking, Auto Garage Door Opener, Double-Wide Driveway, Porte-Cochere
Roof Type Composition
Street Surface Concrete,Curbs
Accessibility Automatic Gate
Private Pool No
Building
Lot Description Cul-De-Sac, Subdivision Lot
Faces East,North
Story 2
Foundation Slab
Lot Size Range 0 Up To 1/4 Acre
Builder Name Interfin
Sewer Public Sewer
Water Public Water
Structure Type Stone,Stucco
New Construction No
Schools
Elementary Schools Housman Elementary School
Middle Schools Landrum Middle School
High Schools Northbrook High School
School District 49 - Spring Branch
Others
Senior Community No
Restrictions Deed Restrictions
Tax ID 134-106-001-0002
Ownership Full Ownership
Energy Description Attic Vents,Ceiling Fans,Digital Program Thermostat,Energy Star/CFL/LED Lights,HVAC>13 SEER,Insulated/Low-E windows,Insulation - Batt,Radiant Attic Barrier
Acceptable Financing Cash Sale, Conventional, FHA, VA
Tax Rate 2.5733
Disclosures Sellers Disclosure
Listing Terms Cash Sale, Conventional, FHA, VA
Financing Cash Sale,Conventional,FHA,VA
Special Listing Condition Sellers Disclosure
Read Less Info
Want to know what your home might be worth? Contact us for a FREE valuation!

Our team is ready to help you sell your home for the highest possible price ASAP

Bought with CENTURY 21 Western Realty, Inc

"My job is to find and attract mastery-based agents to the office, protect the culture, and make sure everyone is happy! "








