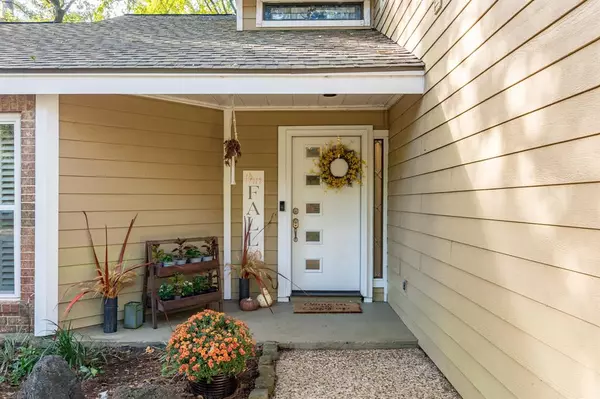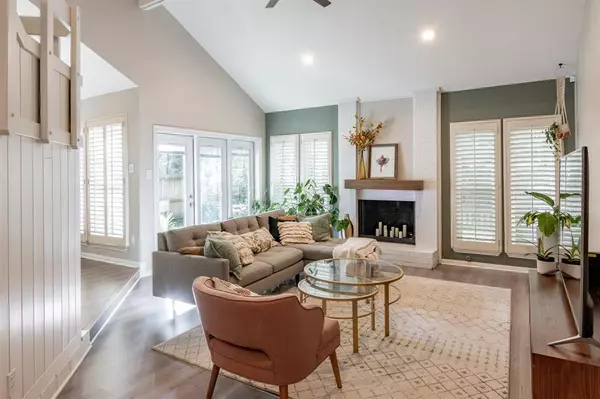$360,000
For more information regarding the value of a property, please contact us for a free consultation.
3 Beds
2.1 Baths
2,208 SqFt
SOLD DATE : 12/28/2021
Key Details
Property Type Single Family Home
Listing Status Sold
Purchase Type For Sale
Square Footage 2,208 sqft
Price per Sqft $165
Subdivision The Woodlands Grogans Mill
MLS Listing ID 26728127
Sold Date 12/28/21
Style Contemporary/Modern
Bedrooms 3
Full Baths 2
Half Baths 1
Year Built 1980
Annual Tax Amount $5,390
Tax Year 2020
Lot Size 4,800 Sqft
Acres 0.1102
Property Description
Exceptional remodeled custom patio home in the heart of Milbend Village. Located just steps from both The Woodlands Country Club Tennis Center and The Woodlands Resort and just minutes to Town Center, Market Street, the pavilion, and Hughes Landing. Enjoy miles of trail network, parks, and nature reserves throughout The Woodlands. Completely updated in 2018 including roof, siding, HVAC, granite in kitchen and baths, appliances, flooring, interior painting, epoxy garage and sunroom floors. Classic Northwest Contemporary style with soaring ceilings and clerestory windows flooding the interior with natural light. On trend interior finishes with a flexible open layout featuring a two-story sunken family room with fireplace giving great mid-century vibes. Eat-in kitchen with windows overlooking the front and side yards. Primary suite located on the first floor with two large walk-in closets. Large sunroom overlooking the back green space and a wooden deck and shared greenbelt.
Location
State TX
County Montgomery
Community The Woodlands
Area The Woodlands
Rooms
Bedroom Description Primary Bed - 1st Floor,Walk-In Closet
Other Rooms Breakfast Room, Family Room, Formal Dining, Loft, Sun Room, Utility Room in House
Master Bathroom Half Bath, Primary Bath: Double Sinks, Primary Bath: Shower Only, Secondary Bath(s): Tub/Shower Combo
Kitchen Pantry, Under Cabinet Lighting
Interior
Interior Features Balcony, Drapes/Curtains/Window Cover, Fire/Smoke Alarm, High Ceiling
Heating Central Gas
Cooling Central Electric
Flooring Carpet, Tile, Wood
Fireplaces Number 1
Fireplaces Type Gas Connections, Wood Burning Fireplace
Exterior
Exterior Feature Back Green Space, Back Yard, Patio/Deck, Porch, Side Yard, Subdivision Tennis Court
Parking Features Attached Garage
Garage Spaces 2.0
Garage Description Auto Garage Door Opener, Double-Wide Driveway
Roof Type Composition
Street Surface Concrete,Curbs,Gutters
Private Pool No
Building
Lot Description Cul-De-Sac, Patio Lot
Faces North
Story 2
Foundation Slab
Lot Size Range 0 Up To 1/4 Acre
Sewer Public Sewer
Water Public Water
Structure Type Brick,Wood
New Construction No
Schools
Elementary Schools Sam Hailey Elementary School
Middle Schools Knox Junior High School
High Schools The Woodlands College Park High School
School District 11 - Conroe
Others
Senior Community No
Restrictions Deed Restrictions
Tax ID 9724-02-00300
Energy Description Attic Vents,Ceiling Fans,North/South Exposure
Acceptable Financing Cash Sale, Conventional, VA
Tax Rate 2.1134
Disclosures Mud, Sellers Disclosure
Listing Terms Cash Sale, Conventional, VA
Financing Cash Sale,Conventional,VA
Special Listing Condition Mud, Sellers Disclosure
Read Less Info
Want to know what your home might be worth? Contact us for a FREE valuation!

Our team is ready to help you sell your home for the highest possible price ASAP

Bought with Southern Star Realty

"My job is to find and attract mastery-based agents to the office, protect the culture, and make sure everyone is happy! "








