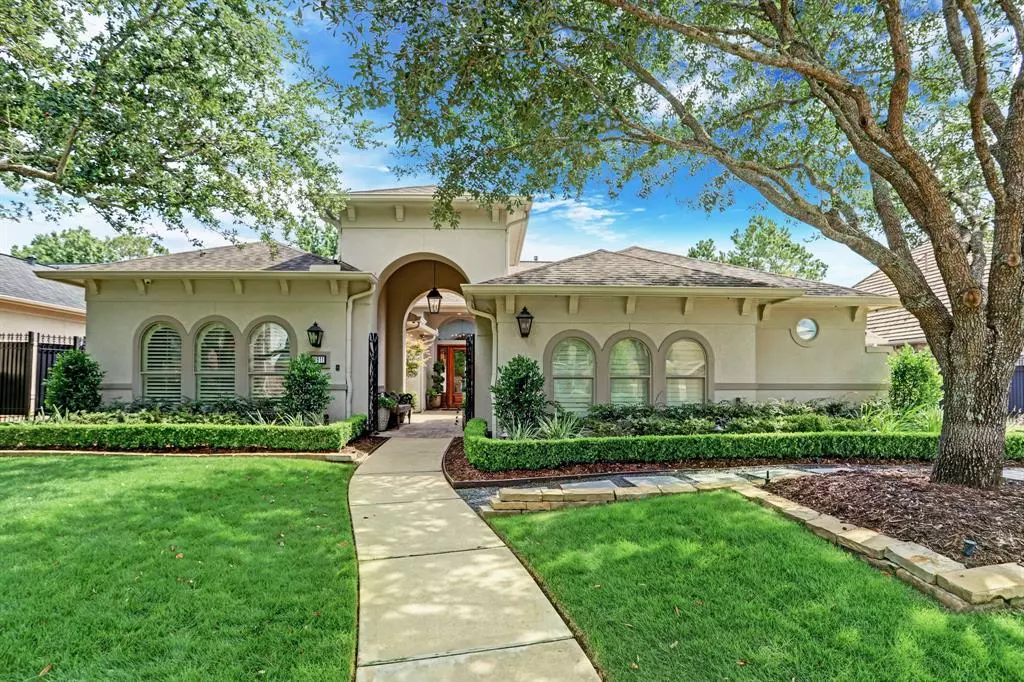$1,399,000
For more information regarding the value of a property, please contact us for a free consultation.
4 Beds
3.1 Baths
4,189 SqFt
SOLD DATE : 12/30/2022
Key Details
Property Type Single Family Home
Listing Status Sold
Purchase Type For Sale
Square Footage 4,189 sqft
Price per Sqft $286
Subdivision Royal Oaks Country Club Sec 10
MLS Listing ID 10006556
Sold Date 12/30/22
Style French,Mediterranean
Bedrooms 4
Full Baths 3
Half Baths 1
HOA Fees $260/ann
HOA Y/N 1
Year Built 2003
Annual Tax Amount $23,684
Tax Year 2021
Lot Size 10,741 Sqft
Acres 0.2466
Property Description
SHOWINGS will begin Tuesday, July 12th! Fabulous renovated 1 1/2 story home situated on the 11th hole in Royal Oaks Country Club featuring a quaint gated courtyard entrance for extra privacy. A rare find with all bedrooms downstairs! This home features over 4,100 sq ft on the first floor with multiple living spaces, a gourmet kitchen, large mud and utility area, a gentlemen's lounge or office, and two bar areas located on the first and second floors. Second floor includes a spacious gameroom, half bath, bar, and balcony area perfect for entertaining. Newly updated spa-like master bath with a freestanding tub, separate shower, expansive vanity space and separate his and her closets. Beautifully maintained yard, large back patio, fire pit, and grass area. Garage is finished out with plenty of storage space and extra room for a golf cart, bikes, etc. Extra-wide driveway space for additional cars. One- story living at its finest. This light, bright and open home will not last long!
Location
State TX
County Harris
Area Westchase Area
Rooms
Bedroom Description All Bedrooms Down,Sitting Area,Walk-In Closet
Other Rooms Breakfast Room, Den, Formal Dining, Formal Living, Gameroom Up, Home Office/Study, Living Area - 1st Floor, Utility Room in House
Master Bathroom Half Bath, Hollywood Bath, Primary Bath: Double Sinks, Primary Bath: Separate Shower
Kitchen Breakfast Bar, Island w/o Cooktop, Kitchen open to Family Room, Pantry, Pots/Pans Drawers, Under Cabinet Lighting
Interior
Interior Features Alarm System - Owned, Balcony, Crown Molding, Drapes/Curtains/Window Cover, Dry Bar, Fire/Smoke Alarm, Formal Entry/Foyer, Prewired for Alarm System, Refrigerator Included, Wet Bar, Wired for Sound
Heating Central Gas, Zoned
Cooling Central Electric, Zoned
Flooring Engineered Wood, Tile
Fireplaces Number 1
Fireplaces Type Gaslog Fireplace
Exterior
Exterior Feature Back Green Space, Back Yard, Back Yard Fenced, Balcony, Controlled Subdivision Access, Covered Patio/Deck, Fully Fenced, Mosquito Control System, Patio/Deck, Sprinkler System
Parking Features Attached Garage, Oversized Garage
Garage Spaces 2.0
Garage Description Auto Garage Door Opener, Double-Wide Driveway
Roof Type Composition
Street Surface Concrete,Curbs
Accessibility Manned Gate
Private Pool No
Building
Lot Description In Golf Course Community, On Golf Course, Subdivision Lot
Faces North
Story 1.5
Foundation Slab
Water Water District
Structure Type Stucco
New Construction No
Schools
Elementary Schools Outley Elementary School
Middle Schools O'Donnell Middle School
High Schools Aisd Draw
School District 2 - Alief
Others
HOA Fee Include Courtesy Patrol,Grounds,Limited Access Gates,On Site Guard,Recreational Facilities
Senior Community No
Restrictions Deed Restrictions
Tax ID 122-146-002-0014
Ownership Full Ownership
Energy Description Digital Program Thermostat,Insulated Doors,Insulated/Low-E windows,Insulation - Batt,Insulation - Blown Fiberglass,North/South Exposure
Acceptable Financing Cash Sale, Conventional
Tax Rate 2.6086
Disclosures Mud, Sellers Disclosure
Listing Terms Cash Sale, Conventional
Financing Cash Sale,Conventional
Special Listing Condition Mud, Sellers Disclosure
Read Less Info
Want to know what your home might be worth? Contact us for a FREE valuation!

Our team is ready to help you sell your home for the highest possible price ASAP

Bought with Martha Turner Sotheby's International Realty
"My job is to find and attract mastery-based agents to the office, protect the culture, and make sure everyone is happy! "








