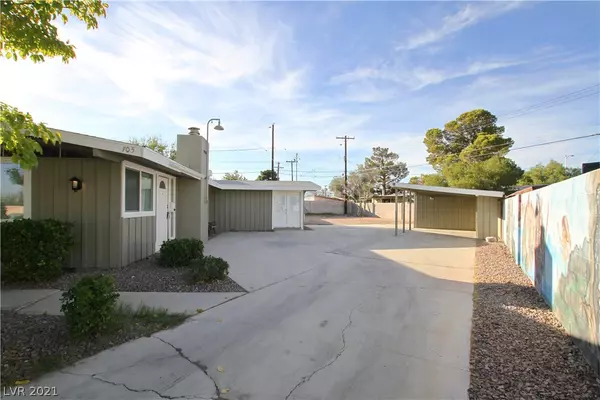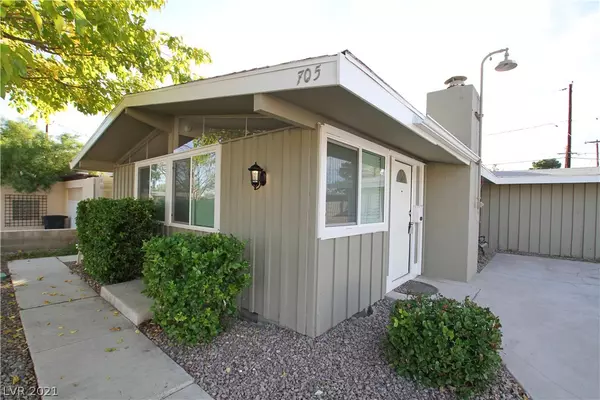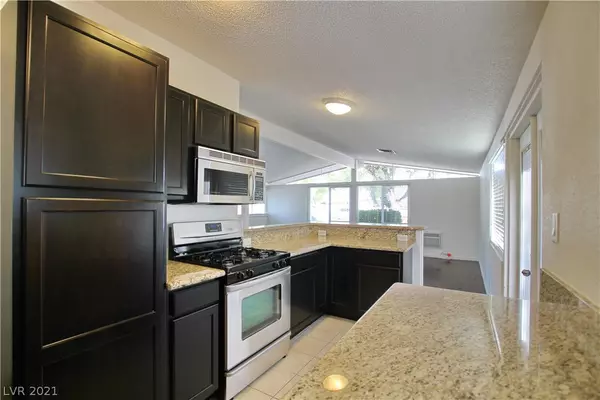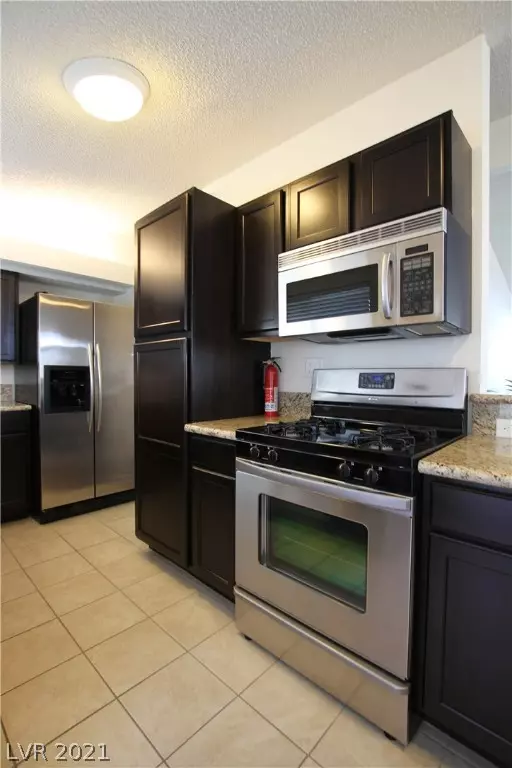$295,000
$270,000
9.3%For more information regarding the value of a property, please contact us for a free consultation.
4 Beds
2 Baths
1,312 SqFt
SOLD DATE : 06/11/2021
Key Details
Sold Price $295,000
Property Type Single Family Home
Sub Type Single Family Residence
Listing Status Sold
Purchase Type For Sale
Square Footage 1,312 sqft
Price per Sqft $224
Subdivision Charleston Heights Tr #05
MLS Listing ID 2287765
Sold Date 06/11/21
Style One Story
Bedrooms 4
Full Baths 2
Construction Status RESALE
HOA Y/N No
Originating Board GLVAR
Year Built 1955
Annual Tax Amount $663
Lot Size 8,276 Sqft
Acres 0.19
Property Description
Here's your chance to own an authentic Cliff May home in the heart of Charleston Heights—NO HOA! 4 bedrooms, 2 full baths, and a large open living space on a GIANT lot tucked away in a cul-de-sac. This unique mid-century rancho maintains its classic charm with ORIGINAL HARD WOOD FLOORS, built-in planter box, wood-burning fireplace (yes!), spacious high-vaulted ceilings, and gable windows that invite beautiful natural sunlight in. Plus, all the TASTEFULLY REMODELED updates you'll love: granite countertops, stainless steel appliances, upgraded bathrooms, and Energy Star Low-E windows for added climate control. Low maintenance yard with desert landscaping on a MASSIVE lot with space for a pool and so much more!! Extra long driveway for RV and Boat parking. Great location near shopping, parks, schools, and easy freeway access! A home like this in Vegas will not last!!!
Location
State NV
County Clark County
Zoning Single Family
Body of Water Public
Rooms
Other Rooms Workshop
Interior
Interior Features Primary Downstairs
Heating Central, Gas
Cooling Central Air, Electric
Flooring Carpet, Ceramic Tile, Hardwood
Fireplaces Number 1
Fireplaces Type Family Room, Wood Burning
Furnishings Unfurnished
Window Features Blinds,Low Emissivity Windows
Appliance Dryer, Disposal, Gas Range, Microwave, Refrigerator, Washer
Laundry Electric Dryer Hookup, Gas Dryer Hookup, Laundry Closet
Exterior
Exterior Feature Private Yard
Parking Features Detached Carport
Carport Spaces 1
Fence Brick, Partial
Pool None
Utilities Available Underground Utilities
Amenities Available None
Roof Type Composition,Shingle
Private Pool no
Building
Lot Description Desert Landscaping, Landscaped, < 1/4 Acre
Faces East
Story 1
Sewer Public Sewer
Water Public
Architectural Style One Story
Construction Status RESALE
Schools
Elementary Schools Red Rock, Red Rock
Middle Schools Garside Frank F.
High Schools Western
Others
Tax ID 138-36-317-009
Acceptable Financing Cash, Conventional, FHA, VA Loan
Listing Terms Cash, Conventional, FHA, VA Loan
Financing Conventional
Read Less Info
Want to know what your home might be worth? Contact us for a FREE valuation!

Our team is ready to help you sell your home for the highest possible price ASAP

Copyright 2025 of the Las Vegas REALTORS®. All rights reserved.
Bought with Tzahi Arbeli • Redfin
"My job is to find and attract mastery-based agents to the office, protect the culture, and make sure everyone is happy! "








