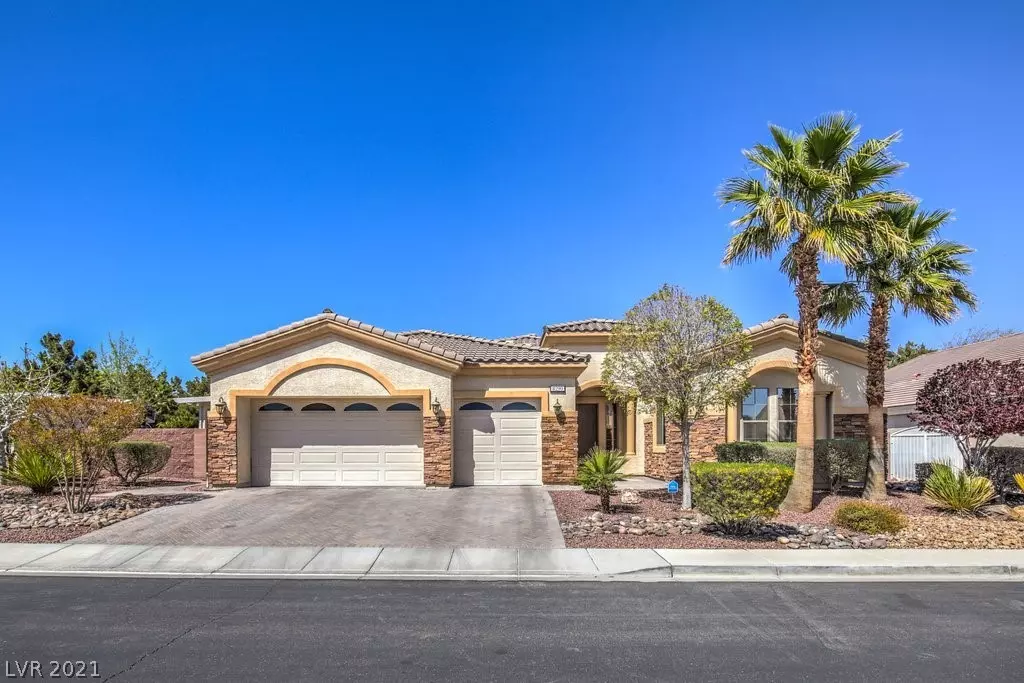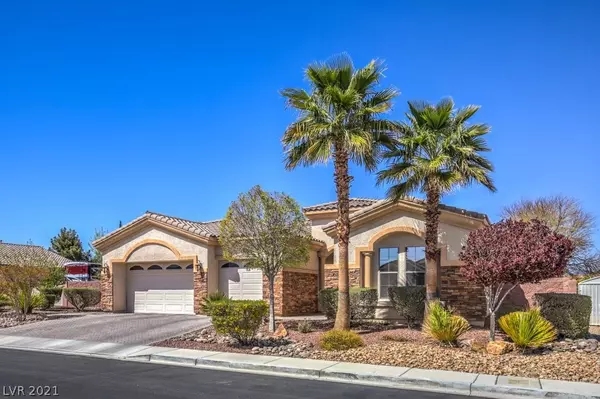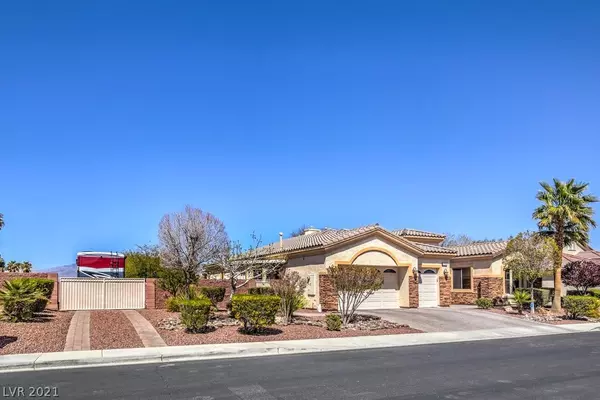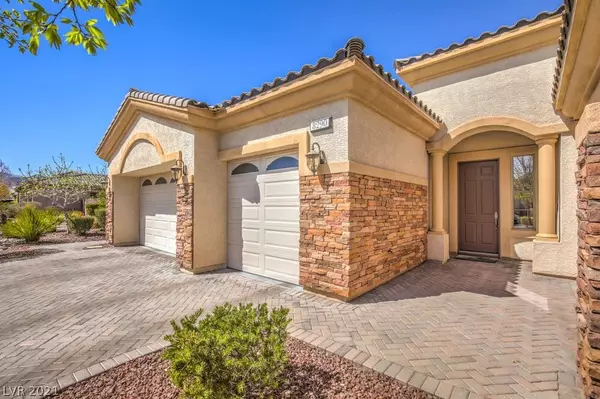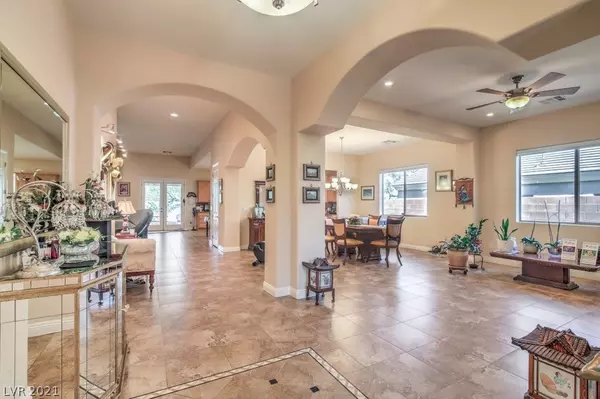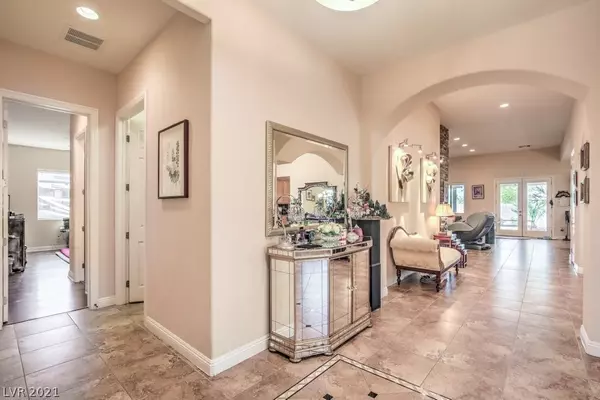$659,000
$659,000
For more information regarding the value of a property, please contact us for a free consultation.
3 Beds
4 Baths
3,112 SqFt
SOLD DATE : 06/30/2021
Key Details
Sold Price $659,000
Property Type Single Family Home
Sub Type Single Family Residence
Listing Status Sold
Purchase Type For Sale
Square Footage 3,112 sqft
Price per Sqft $211
Subdivision Butler Estate Aka Alexander & Durango
MLS Listing ID 2283529
Sold Date 06/30/21
Style One Story
Bedrooms 3
Full Baths 3
Half Baths 1
Construction Status RESALE
HOA Fees $130/mo
HOA Y/N Yes
Originating Board GLVAR
Year Built 2007
Annual Tax Amount $3,067
Lot Size 0.290 Acres
Acres 0.29
Property Description
From the Curbside, This Beautiful Home Enchants You! Feel Relaxed As You Enter Into This Warm & Welcoming Highly Upgraded Gem! This Desirable Single Story Is Nestled In The Quiet, Small Gated Community Of Butler Estates in NW Las Vegas! An Entertainers Dream! Open Floor Plan! Comfortable Earth Tones, Upgrades Throughout, Recessed Lighting, Gourmet Chefs Kitchen With Wolf Range & Sub Zero Refridgerator! Over 3000 Sq Ft, 3 Large Bedrooms, Primary With Spa Inspired Ensuite Plus... 2nd Bedroom With Attached Full Bath! Oversized Lot, Over 1/4 Acre With RV Parking! Covered Patio Area, 3 Car Garage! Exquisite Details & Custom Finishes! The Home Is Unique & Exquisite With Many Designer Elements & A Relaxing Ambiance! Additional Features Include Primary Custom Closet Design, Low Maintenance Landscaping, Custom Cabinets in the Garage Plus A Putting Green!
Location
State NV
County Clark County
Community Butler Estates
Zoning Single Family
Body of Water Public
Interior
Interior Features Bedroom on Main Level, Ceiling Fan(s), Primary Downstairs, Pot Rack, Window Treatments
Heating Central, Gas
Cooling Central Air, Electric, 2 Units
Flooring Ceramic Tile, Tile
Fireplaces Number 1
Fireplaces Type Family Room, Gas, Glass Doors, Kitchen, Multi-Sided
Equipment Water Softener Loop
Furnishings Unfurnished
Window Features Tinted Windows,Window Treatments
Appliance Built-In Gas Oven, Double Oven, Dishwasher, Gas Cooktop, Disposal, Gas Range, Microwave, Refrigerator, Water Heater, Wine Refrigerator
Laundry Cabinets, Gas Dryer Hookup, Main Level, Laundry Room, Sink
Exterior
Exterior Feature Patio, Private Yard, Sprinkler/Irrigation
Parking Features Attached, Garage, Shelves, Storage
Garage Spaces 3.0
Fence Block, Back Yard
Pool None
Utilities Available Underground Utilities
Amenities Available Gated
View Y/N 1
View Mountain(s)
Roof Type Tile
Porch Covered, Patio
Garage 1
Private Pool no
Building
Lot Description 1/4 to 1 Acre Lot, Drip Irrigation/Bubblers, Desert Landscaping, Garden, Landscaped, Rocks
Faces South
Story 1
Sewer Public Sewer
Water Public
Architectural Style One Story
Construction Status RESALE
Schools
Elementary Schools Garehime Edith, Garehime Edith
Middle Schools Leavitt Justice Myron E
High Schools Centennial
Others
HOA Name Butler Estates
Tax ID 138-04-412-004
Security Features Gated Community
Acceptable Financing Cash, Conventional, VA Loan
Listing Terms Cash, Conventional, VA Loan
Financing Conventional
Read Less Info
Want to know what your home might be worth? Contact us for a FREE valuation!

Our team is ready to help you sell your home for the highest possible price ASAP

Copyright 2025 of the Las Vegas REALTORS®. All rights reserved.
Bought with Patricia J Linson • LIFE Realty District
"My job is to find and attract mastery-based agents to the office, protect the culture, and make sure everyone is happy! "



