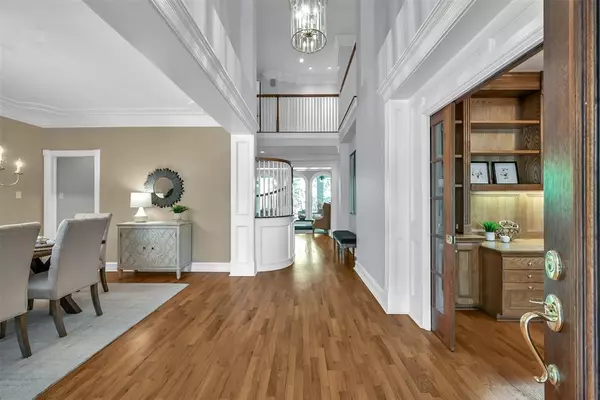$839,000
For more information regarding the value of a property, please contact us for a free consultation.
4 Beds
3.1 Baths
4,152 SqFt
SOLD DATE : 01/06/2023
Key Details
Property Type Single Family Home
Listing Status Sold
Purchase Type For Sale
Square Footage 4,152 sqft
Price per Sqft $199
Subdivision Wdlnds Village Panther Ck 35
MLS Listing ID 30635715
Sold Date 01/06/23
Style Traditional
Bedrooms 4
Full Baths 3
Half Baths 1
Year Built 1994
Annual Tax Amount $12,577
Tax Year 2021
Lot Size 0.261 Acres
Acres 0.2586
Property Description
Spacious Custom Home in centrally located Herald Oaks. Walking distance to Hughes Landing, Market Street and Northshore Park. As you enter you are welcomed by warm oak floors and comfortable working and gathering spaces. Recent improvements include new carpet, new dining room fixture, updates to built in cabinetry in family room, study, game room, and bonus room. Open concept kitchen has granite counters and backsplash with Viking range, under cabinet lighting and counterspace for several cooks. Primary suite has access to private backyard, sitting area, marble adorned en-suite with oversized shower, freestanding soaker tub, and heated towel rack. Upstairs has 3 secondary bedrooms, game room, bonus room, and Texas basement. Bonus room and 3rd secondary bedroom could be an ideal mother-in-law suite or kids' retreat. So much flexibility in this space. The wide covered patio leads to a garden like backyard with shady, stone paths. Experience the home and floorplan via the 3D Tour.
Location
State TX
County Montgomery
Community The Woodlands
Area The Woodlands
Rooms
Bedroom Description Primary Bed - 1st Floor,Sitting Area,Walk-In Closet
Other Rooms Breakfast Room, Family Room, Formal Dining, Formal Living, Gameroom Up, Home Office/Study, Utility Room in House
Master Bathroom Half Bath, Primary Bath: Double Sinks, Primary Bath: Soaking Tub
Den/Bedroom Plus 5
Kitchen Butler Pantry, Island w/ Cooktop, Kitchen open to Family Room, Under Cabinet Lighting
Interior
Interior Features Alarm System - Owned
Heating Central Gas
Cooling Central Electric
Flooring Carpet, Tile, Wood
Fireplaces Number 1
Fireplaces Type Gaslog Fireplace
Exterior
Exterior Feature Back Yard Fenced, Covered Patio/Deck, Sprinkler System
Parking Features Attached Garage
Garage Spaces 2.0
Roof Type Composition
Street Surface Concrete,Curbs,Gutters
Private Pool No
Building
Lot Description Subdivision Lot, Wooded
Story 2
Foundation Slab
Lot Size Range 0 Up To 1/4 Acre
Builder Name Ross Munger
Sewer Public Sewer
Water Public Water, Water District
Structure Type Brick,Cement Board,Wood
New Construction No
Schools
Elementary Schools Sally Ride Elementary School
Middle Schools Knox Junior High School
High Schools The Woodlands College Park High School
School District 11 - Conroe
Others
Senior Community No
Restrictions Deed Restrictions
Tax ID 9726-35-02200
Ownership Full Ownership
Energy Description Ceiling Fans,Digital Program Thermostat
Acceptable Financing Cash Sale, Conventional, FHA, VA
Tax Rate 2.0869
Disclosures Mud, Sellers Disclosure
Listing Terms Cash Sale, Conventional, FHA, VA
Financing Cash Sale,Conventional,FHA,VA
Special Listing Condition Mud, Sellers Disclosure
Read Less Info
Want to know what your home might be worth? Contact us for a FREE valuation!

Our team is ready to help you sell your home for the highest possible price ASAP

Bought with NB Elite Realty

"My job is to find and attract mastery-based agents to the office, protect the culture, and make sure everyone is happy! "








