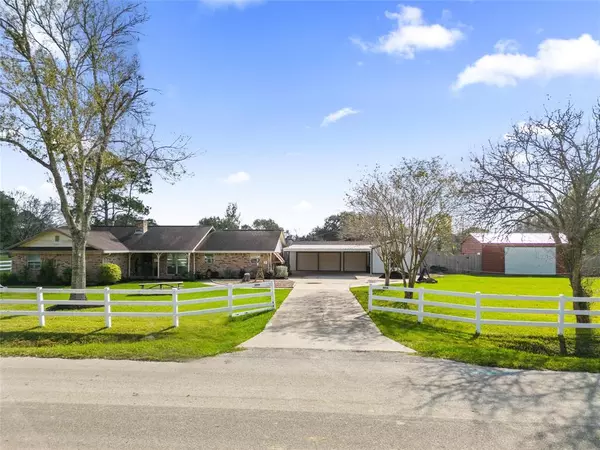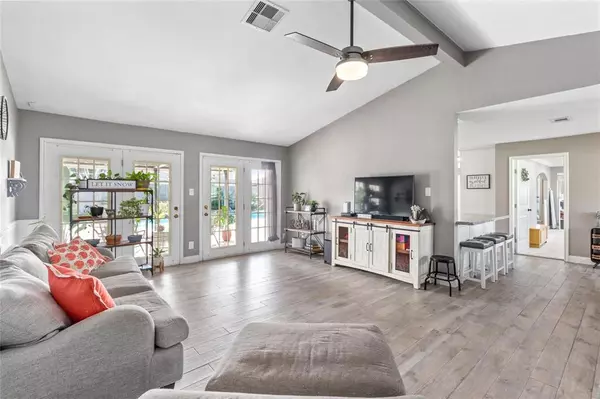$479,900
For more information regarding the value of a property, please contact us for a free consultation.
3 Beds
3 Baths
2,546 SqFt
SOLD DATE : 01/09/2023
Key Details
Property Type Single Family Home
Listing Status Sold
Purchase Type For Sale
Square Footage 2,546 sqft
Price per Sqft $194
Subdivision West Lea
MLS Listing ID 39803615
Sold Date 01/09/23
Style Traditional
Bedrooms 3
Full Baths 3
Year Built 1975
Annual Tax Amount $9,419
Tax Year 2022
Lot Size 0.820 Acres
Acres 0.82
Property Description
Welcome Home to this ranch style house with great curb appeal and tons of room for entertaining. Three bedrooms & two baths in main dwelling & bedroom and bath in guest house. The kitchen features custom soft close cabinetry and granite throughout house, including roll outs for pots, pans and spice rack, beautiful Italian tile flooring stainless appliances and so much more. Great high efficiency windows, Lennox 16 seer dual zone AC system in main dwelling, mini split AC in guest house. Out back you will love to entertain with a fabulous in ground pool. Enjoy the covered back patio this holiday season and warm up next to the fantastic fire pit area. You will be able to park and entertain everyone at this home with a 3 Car Garage, four car carport with wide concrete drive. The lot size is ample with a detached barn/work room. Country living within city limits. Walking distance to Massey Ranch Elementary! No more showings after 7pm on 12-14.
Location
State TX
County Brazoria
Area Pearland
Rooms
Bedroom Description All Bedrooms Down
Other Rooms Family Room, Formal Dining, Kitchen/Dining Combo, Quarters/Guest House, Utility Room in Garage
Master Bathroom Primary Bath: Double Sinks, Primary Bath: Shower Only
Den/Bedroom Plus 4
Kitchen Butler Pantry, Soft Closing Cabinets, Soft Closing Drawers
Interior
Interior Features Crown Molding
Heating Central Gas
Cooling Central Electric
Flooring Brick, Wood
Fireplaces Number 1
Fireplaces Type Gaslog Fireplace
Exterior
Exterior Feature Back Yard, Back Yard Fenced, Covered Patio/Deck, Detached Gar Apt /Quarters, Porch, Workshop
Parking Features Detached Garage
Garage Spaces 3.0
Carport Spaces 4
Garage Description Additional Parking, Auto Garage Door Opener, Workshop
Pool Gunite, In Ground
Roof Type Composition
Street Surface Concrete
Private Pool Yes
Building
Lot Description Subdivision Lot
Story 1
Foundation Slab
Lot Size Range 1/2 Up to 1 Acre
Sewer Public Sewer
Water Public Water
Structure Type Brick,Wood
New Construction No
Schools
Elementary Schools Massey Ranch Elementary School
Middle Schools Pearland Junior High South
High Schools Pearland High School
School District 42 - Pearland
Others
Senior Community No
Restrictions Deed Restrictions
Tax ID 8230-0150-000
Energy Description Ceiling Fans
Acceptable Financing Cash Sale, Conventional, FHA, VA
Tax Rate 2.4056
Disclosures Sellers Disclosure
Listing Terms Cash Sale, Conventional, FHA, VA
Financing Cash Sale,Conventional,FHA,VA
Special Listing Condition Sellers Disclosure
Read Less Info
Want to know what your home might be worth? Contact us for a FREE valuation!

Our team is ready to help you sell your home for the highest possible price ASAP

Bought with Keller Williams Realty Clear Lake / NASA

"My job is to find and attract mastery-based agents to the office, protect the culture, and make sure everyone is happy! "








