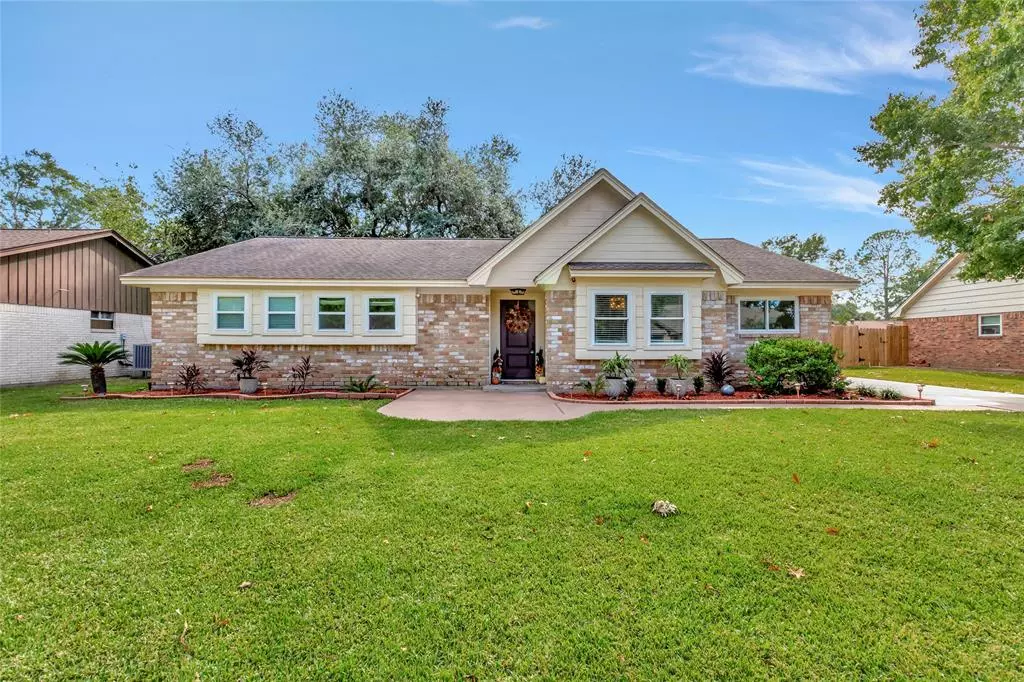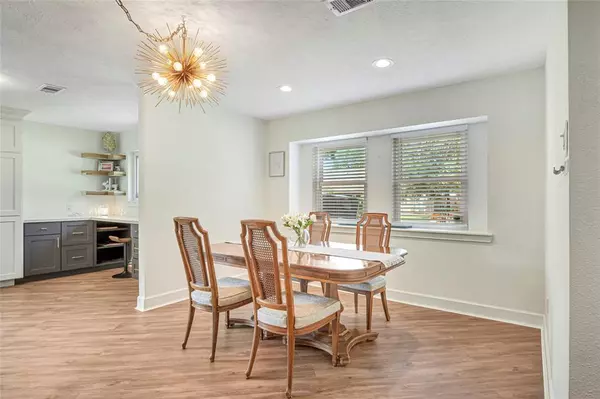$252,500
For more information regarding the value of a property, please contact us for a free consultation.
3 Beds
2 Baths
1,829 SqFt
SOLD DATE : 01/10/2023
Key Details
Property Type Single Family Home
Listing Status Sold
Purchase Type For Sale
Square Footage 1,829 sqft
Price per Sqft $141
Subdivision Bayou Chantilly
MLS Listing ID 45819207
Sold Date 01/10/23
Style Traditional
Bedrooms 3
Full Baths 2
Year Built 1975
Annual Tax Amount $3,019
Tax Year 2022
Lot Size 9,040 Sqft
Acres 0.2075
Property Description
Stunning single-story design minutes from League City & Galveston Island. Interior features water & scratch-proof luxury vinyl floors, upgraded lighting, natural light & more. Well-thought floor plan offers elegant formal dining, & spacious open-concept family room. Chef's kitchen boasts 2-toned cabinetry, elegant quartz counters w/decorative backsplash, modern SS appliances, & built-in desk niche. Breakfast bar & nearby breakfast space for ample seating. Primary Suite offers walk-in closet & private en-suite w/standing shower. Secondary beds are bright & spacious w/great closets & 2nd bath for sharing; w/dual sinks, mud space, & tub/shower behind privacy door. Classic French doors open to fenced backyard w/patio, impressive pergola, extended decking, & firepit shaded by historic oak tree. Inspected for mold in 2019 & post-water restored w/new custom cabinetry, quartz & granite counters, 4' drywall, kitchen redesign w/wine rack, broom storage, tile floors, backsplash, & MORE.
Location
State TX
County Galveston
Area Dickinson
Rooms
Bedroom Description All Bedrooms Down,En-Suite Bath,Primary Bed - 1st Floor,Walk-In Closet
Other Rooms Breakfast Room, Family Room, Formal Dining, Utility Room in House
Master Bathroom Primary Bath: Shower Only, Secondary Bath(s): Double Sinks, Secondary Bath(s): Tub/Shower Combo, Vanity Area
Kitchen Breakfast Bar, Kitchen open to Family Room, Pantry
Interior
Interior Features Drapes/Curtains/Window Cover, Fire/Smoke Alarm, Formal Entry/Foyer
Heating Central Gas
Cooling Central Electric
Flooring Carpet, Tile, Vinyl
Exterior
Exterior Feature Back Yard Fenced, Outdoor Fireplace, Patio/Deck, Porch, Private Driveway
Parking Features Detached Garage
Garage Spaces 2.0
Garage Description Single-Wide Driveway
Roof Type Composition
Private Pool No
Building
Lot Description Subdivision Lot
Faces North
Story 1
Foundation Slab
Lot Size Range 0 Up To 1/4 Acre
Sewer Public Sewer
Water Public Water
Structure Type Brick
New Construction No
Schools
Elementary Schools Hughes Road Elementary School
Middle Schools John And Shamarion Barber Middle School
High Schools Dickinson High School
School District 17 - Dickinson
Others
Senior Community No
Restrictions Deed Restrictions
Tax ID 1455-0004-0020-000
Ownership Full Ownership
Energy Description Ceiling Fans,North/South Exposure
Acceptable Financing Cash Sale, Conventional, FHA, VA
Tax Rate 2.5984
Disclosures Sellers Disclosure
Listing Terms Cash Sale, Conventional, FHA, VA
Financing Cash Sale,Conventional,FHA,VA
Special Listing Condition Sellers Disclosure
Read Less Info
Want to know what your home might be worth? Contact us for a FREE valuation!

Our team is ready to help you sell your home for the highest possible price ASAP

Bought with CJM Realty Advisors
"My job is to find and attract mastery-based agents to the office, protect the culture, and make sure everyone is happy! "








