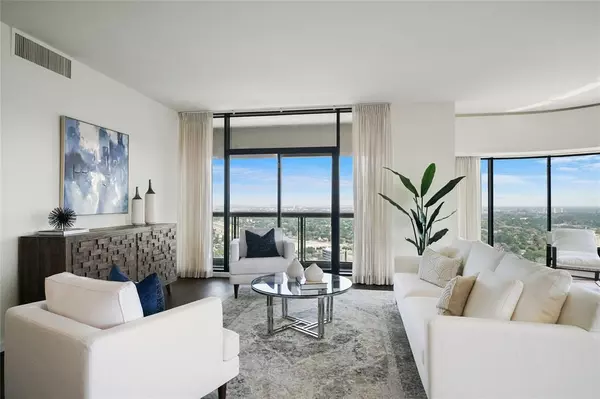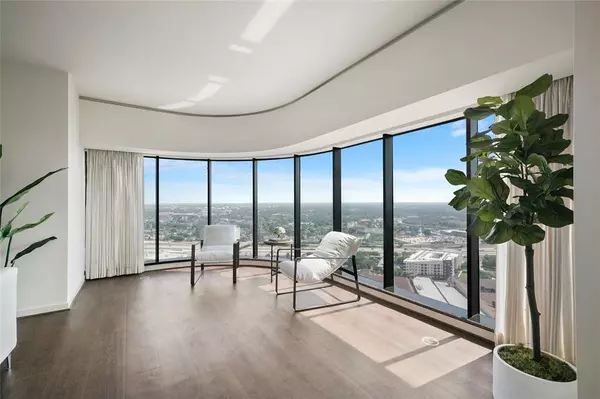$575,000
For more information regarding the value of a property, please contact us for a free consultation.
2 Beds
2 Baths
1,623 SqFt
SOLD DATE : 01/11/2023
Key Details
Property Type Condo
Listing Status Sold
Purchase Type For Sale
Square Footage 1,623 sqft
Price per Sqft $338
Subdivision Parklane Condo
MLS Listing ID 907272
Sold Date 01/11/23
Bedrooms 2
Full Baths 2
HOA Fees $1,047/mo
Year Built 1983
Annual Tax Amount $7,037
Tax Year 2021
Property Description
Elevate your lifestyle in this urban oasis located in the heart of the Museum District with captivating views of Downtown & Hermann Park can be yours on the 30th floor in the luxurious Parklane condominium tower! This beautiful recently painted, updated home boasts a spacious open layout, living, dining and sunroom illuminated with abundant natural light from floor to ceiling windows, kitchen with granite, SS, wine frig, and abundant storage & prep space, 2 bedrooms, 2 baths, 3 balconies, 2 assigned parking spaces and private storage. Building amenities include 24-hour concierge, controlled access, modern lobby design, coffee bar & business lounge, fitness center & outdoor fitness experience, outdoor grills, pool, cabanas, tennis, dog park, electric vehicle charging stations, transportation to the Texas Medical Center & Light Rail, easy access to Hermann Park with golf and running trails, Houston Zoo, Museum of Fine Arts Houston, and Miller Outdoor Theater. Ready for immediate move-in.
Location
State TX
County Harris
Area Rice/Museum District
Building/Complex Name THE PARKLANE
Rooms
Bedroom Description All Bedrooms Down,En-Suite Bath,Primary Bed - 1st Floor,Walk-In Closet
Other Rooms 1 Living Area, Formal Dining, Formal Living, Living Area - 1st Floor, Living/Dining Combo, Utility Room in House
Master Bathroom Disabled Access, Primary Bath: Double Sinks, Primary Bath: Shower Only, Secondary Bath(s): Tub/Shower Combo
Den/Bedroom Plus 2
Kitchen Kitchen open to Family Room, Under Cabinet Lighting
Interior
Interior Features Balcony, Drapes/Curtains/Window Cover, Formal Entry/Foyer, Interior Storage Closet
Heating Central Electric
Cooling Central Electric
Flooring Carpet, Tile, Vinyl Plank
Appliance Stacked
Dryer Utilities 1
Exterior
Exterior Feature Balcony/Terrace, Exercise Room, Party Room, Play Area, Service Elevator, Storage, Tennis, Trash Chute
View East, North, South
Street Surface Asphalt,Curbs,Gutters
Total Parking Spaces 2
Private Pool No
Building
Building Description Concrete,Glass,Steel, Concierge,Gym,Lounge,Pet Run,Private Garage,Storage Outside of Unit
Unit Features Covered Terrace
Structure Type Concrete,Glass,Steel
New Construction No
Schools
Elementary Schools Poe Elementary School
Middle Schools Cullen Middle School (Houston)
High Schools Lamar High School (Houston)
School District 27 - Houston
Others
HOA Fee Include Building & Grounds,Concierge,Insurance Common Area,Limited Access,Recreational Facilities,Trash Removal,Valet Parking,Water and Sewer
Senior Community No
Tax ID 115-589-030-0001
Energy Description Digital Program Thermostat
Acceptable Financing Cash Sale, Conventional
Tax Rate 2.3307
Disclosures Estate
Listing Terms Cash Sale, Conventional
Financing Cash Sale,Conventional
Special Listing Condition Estate
Read Less Info
Want to know what your home might be worth? Contact us for a FREE valuation!

Our team is ready to help you sell your home for the highest possible price ASAP

Bought with Keller Williams Realty Metropolitan

"My job is to find and attract mastery-based agents to the office, protect the culture, and make sure everyone is happy! "








