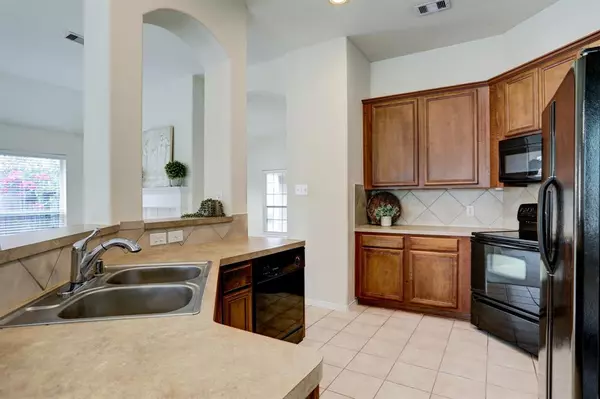$295,000
For more information regarding the value of a property, please contact us for a free consultation.
3 Beds
2 Baths
1,727 SqFt
SOLD DATE : 01/13/2023
Key Details
Property Type Single Family Home
Listing Status Sold
Purchase Type For Sale
Square Footage 1,727 sqft
Price per Sqft $160
Subdivision Austin Park 2006
MLS Listing ID 89943491
Sold Date 01/13/23
Style Traditional
Bedrooms 3
Full Baths 2
HOA Fees $22/ann
HOA Y/N 1
Year Built 2005
Annual Tax Amount $4,694
Tax Year 2021
Lot Size 7,200 Sqft
Acres 0.1653
Property Description
Darling home in coveted 3 street subdivision where homes rarely come on the market. Home has been
occupied by the original owner since built in 2005. Recent roof in June 2022, recent AC, 1.5 years old and
serviced through this year. Refrigerator, washer & dryer are negotiable. One bedroom could be utilized as a home
office, nursery or media room. Fireplace is gas and wood burning. Carpet and tile throughout. Oversized
primary suite with ensuite primary bathroom featuring a separate tub | shower, double sinks and kneehole
vanity space. Large utility room located off garage. Kitchen features a breakfast bar and overlooks the
living room with a large breakfast room overlooking the large backyard. Blinds throughout. This home will
not last! Priced to sell!
Location
State TX
County Galveston
Area League City
Rooms
Bedroom Description All Bedrooms Down,En-Suite Bath,Walk-In Closet
Other Rooms 1 Living Area, Formal Dining, Kitchen/Dining Combo, Utility Room in House
Master Bathroom Primary Bath: Double Sinks, Primary Bath: Separate Shower, Secondary Bath(s): Tub/Shower Combo, Vanity Area
Den/Bedroom Plus 3
Kitchen Breakfast Bar, Kitchen open to Family Room, Pantry
Interior
Interior Features Drapes/Curtains/Window Cover, Fire/Smoke Alarm, Refrigerator Included
Heating Central Gas
Cooling Central Electric
Flooring Carpet, Tile
Fireplaces Number 1
Fireplaces Type Gas Connections
Exterior
Exterior Feature Back Yard, Back Yard Fenced, Patio/Deck
Parking Features Attached Garage
Garage Spaces 2.0
Garage Description Auto Driveway Gate, Double-Wide Driveway
Roof Type Composition
Street Surface Concrete
Private Pool No
Building
Lot Description Subdivision Lot
Story 1
Foundation Slab
Lot Size Range 0 Up To 1/4 Acre
Sewer Public Sewer
Water Public Water
Structure Type Brick,Cement Board
New Construction No
Schools
Elementary Schools Goforth Elementary School
Middle Schools Leaguecity Intermediate School
High Schools Clear Creek High School
School District 9 - Clear Creek
Others
HOA Fee Include Grounds
Senior Community No
Restrictions Deed Restrictions
Tax ID 1243-0001-0009-000
Ownership Full Ownership
Energy Description Attic Fan,Ceiling Fans,Digital Program Thermostat,HVAC>13 SEER,Insulated/Low-E windows,Insulation - Batt
Acceptable Financing Cash Sale, Conventional, FHA, VA
Tax Rate 2.0697
Disclosures Sellers Disclosure
Listing Terms Cash Sale, Conventional, FHA, VA
Financing Cash Sale,Conventional,FHA,VA
Special Listing Condition Sellers Disclosure
Read Less Info
Want to know what your home might be worth? Contact us for a FREE valuation!

Our team is ready to help you sell your home for the highest possible price ASAP

Bought with Glass House Realty LLC

"My job is to find and attract mastery-based agents to the office, protect the culture, and make sure everyone is happy! "








